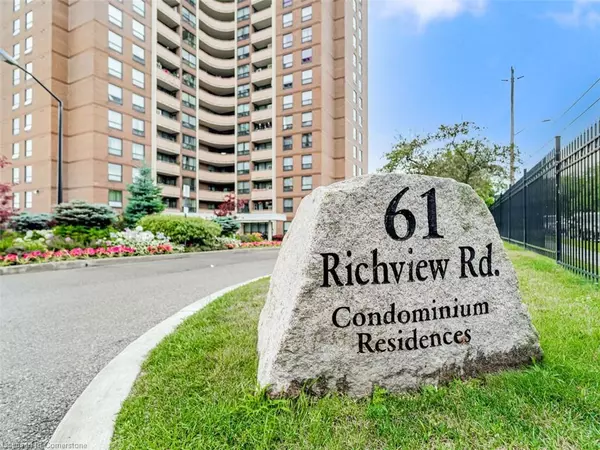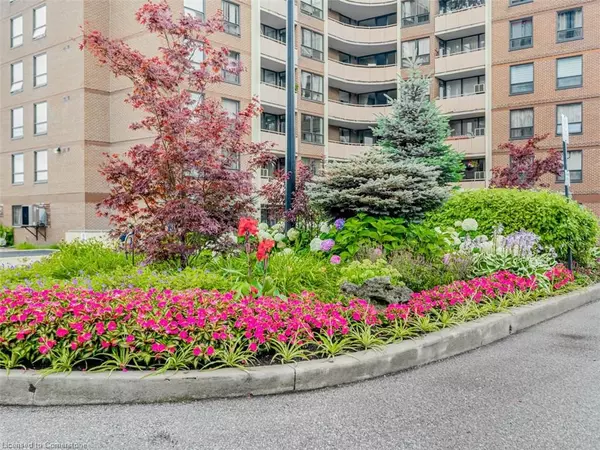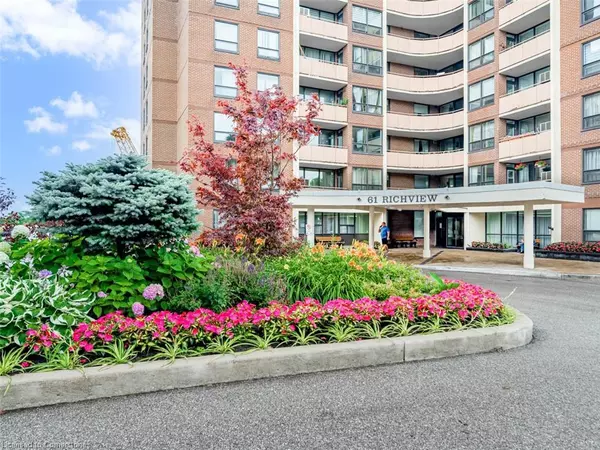For more information regarding the value of a property, please contact us for a free consultation.
61 Richview Road #1403 Toronto, ON M9A 4M8
Want to know what your home might be worth? Contact us for a FREE valuation!

Our team is ready to help you sell your home for the highest possible price ASAP
Key Details
Sold Price $590,000
Property Type Condo
Sub Type Condo/Apt Unit
Listing Status Sold
Purchase Type For Sale
Square Footage 1,430 sqft
Price per Sqft $412
MLS Listing ID 40645711
Sold Date 10/18/24
Style 1 Storey/Apt
Bedrooms 3
Full Baths 2
HOA Fees $1,088/mo
HOA Y/N Yes
Abv Grd Liv Area 1,430
Originating Board Mississauga
Year Built 1973
Annual Tax Amount $2,303
Property Description
Welcome To "Top Of The Humber." Half Acre Park Like Fenced Property. Lovely Large 3
Bedrooms + Den, 1430 Square Feet, East View, Bright & Spotless Suite. Renovated Kitchen &
Bathroom, New Floors, New Windows. Walk Out From Den To Balcony. En-suite Storage /
Pantry, Plus Extra Locker. 2 Tandem Parking Spots! Wheel Trans Pick Up At Door. Outdoor And Indoor Pool,
Tennis Court, Party & Billiard Room, Gym, Library, Relaxing Lobby, Sauna, Bike & Walking
Trails Along Humber River. Minutes To 401,400,427,27,409 & Go Station. TTC At Door. One
Bus To Royal York Subway & Airport. Move In And Enjoy!
Extra Include Existing: 2 Fridges, Stove, Range Hood, Microwave, Washer, Dryer, All Electric Light Fixtures, All Window Blinds
And Coverings.
Location
Province ON
County Toronto
Area Tw09 - Toronto West
Zoning R4
Direction North Of Eglinton Ave. W. / West Of Scarlett Rd.
Rooms
Basement None
Kitchen 1
Interior
Interior Features Other
Heating Baseboard, Electric
Cooling Central Air
Fireplace No
Window Features Window Coverings
Appliance Dryer, Microwave, Range Hood, Refrigerator, Stove, Washer
Laundry In-Suite
Exterior
Parking Features Exclusive
Garage Spaces 2.0
Pool Indoor, Outdoor Pool
Roof Type Other
Porch Open
Garage Yes
Building
Lot Description Urban, Airport, Cul-De-Sac, Near Golf Course, Highway Access, Major Highway, Park, Place of Worship, Playground Nearby, Public Transit, Trails
Faces North Of Eglinton Ave. W. / West Of Scarlett Rd.
Foundation Unknown
Sewer Sewer (Municipal)
Water Municipal
Architectural Style 1 Storey/Apt
Structure Type Brick
New Construction No
Others
HOA Fee Include Insurance,Cable TV,Central Air Conditioning,Common Elements,Heat,Hydro,Parking,Water
Senior Community false
Tax ID 111170136
Ownership Condominium
Read Less




