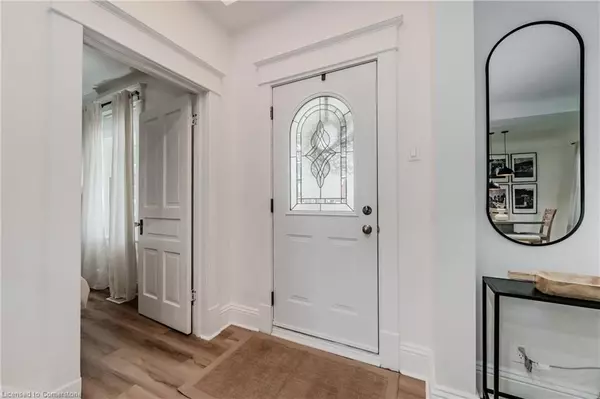For more information regarding the value of a property, please contact us for a free consultation.
49 Gilholm Avenue Cambridge, ON N1S 1T5
Want to know what your home might be worth? Contact us for a FREE valuation!

Our team is ready to help you sell your home for the highest possible price ASAP
Key Details
Sold Price $655,000
Property Type Single Family Home
Sub Type Single Family Residence
Listing Status Sold
Purchase Type For Sale
Square Footage 1,127 sqft
Price per Sqft $581
MLS Listing ID 40663384
Sold Date 10/19/24
Style Bungaloft
Bedrooms 3
Full Baths 2
Half Baths 1
Abv Grd Liv Area 1,221
Originating Board Waterloo Region
Year Built 1924
Annual Tax Amount $3,343
Property Description
Welcome to this modern luxury family home, fully renovated from top to bottom! As you step inside, you'll be captivated by the open-concept living space, bathed in natural light that flows seamlessly into the living area and gourmet kitchen. The kitchen is a chef's dream, featuring stone countertops, stainless steel appliances, and an elegant wall-mounted range hood.
The staircase leads you to a unique loft, offering a versatile space that can be used as a home office, reading nook, or meditation area. The loft's fully renovated 3-piece bathroom boasts a stunning standing tub, a sleek shower, and a solid countertop sink.
Downstairs, the fully finished basement provides an excellent recreation or TV room, along with an additional 3-piece bathroom for convenience and a spacious laundry room.
Step outside into your private backyard oasis, where a charming sunroom creates the perfect spot for your morning coffee. Surrounded by lush greenery, the patio is ideal for relaxing or entertaining.
Located in a prime area close to shopping, restaurants, recreational centers, and schools, this home truly has it all!
Location
Province ON
County Waterloo
Area 11 - Galt West
Zoning R4
Direction Cedar St / St Andrews St / Gilholm Av
Rooms
Other Rooms Shed(s)
Basement Full, Finished
Kitchen 1
Interior
Interior Features Built-In Appliances
Heating Forced Air, Natural Gas
Cooling Central Air
Fireplace No
Window Features Window Coverings
Appliance Water Softener, Dishwasher, Dryer, Range Hood, Refrigerator, Stove, Washer
Laundry In Basement
Exterior
Utilities Available Cable Available, Electricity Available, Garbage/Sanitary Collection, High Speed Internet Avail, Natural Gas Available, Recycling Pickup
Waterfront No
Roof Type Asphalt Shing
Lot Frontage 49.0
Garage No
Building
Lot Description Urban, Park, Place of Worship, Playground Nearby, Public Transit, Rec./Community Centre, Schools, Shopping Nearby
Faces Cedar St / St Andrews St / Gilholm Av
Foundation Stone
Sewer Sewer (Municipal)
Water Municipal-Metered
Architectural Style Bungaloft
New Construction No
Others
Senior Community false
Tax ID 038030129
Ownership Freehold/None
Read Less
GET MORE INFORMATION





