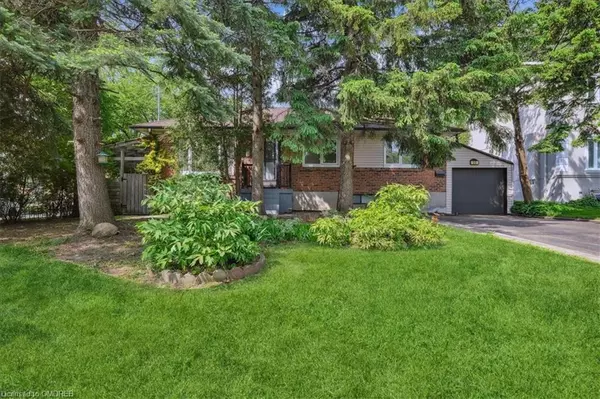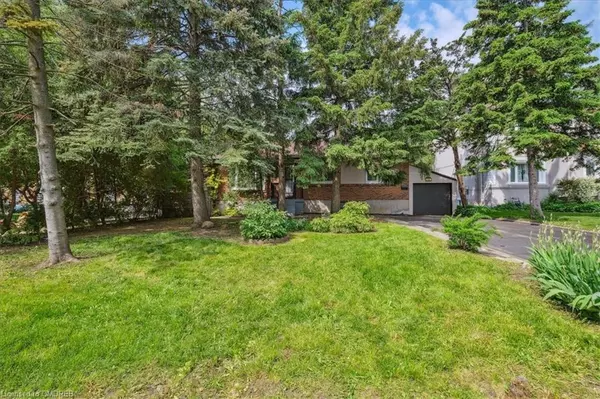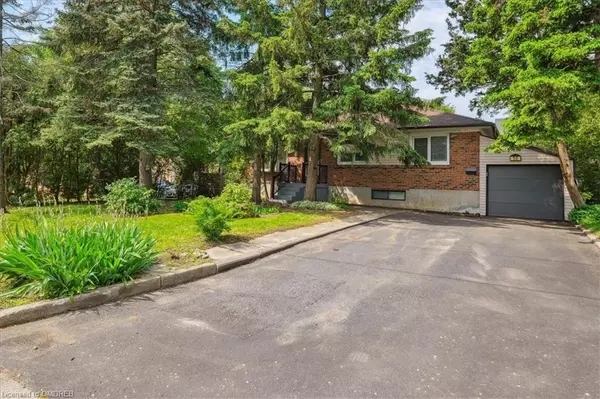For more information regarding the value of a property, please contact us for a free consultation.
59 Dromore Crescent Toronto, ON M2R 2H4
Want to know what your home might be worth? Contact us for a FREE valuation!

Our team is ready to help you sell your home for the highest possible price ASAP
Key Details
Sold Price $1,170,000
Property Type Single Family Home
Sub Type Single Family Residence
Listing Status Sold
Purchase Type For Sale
Square Footage 1,011 sqft
Price per Sqft $1,157
MLS Listing ID 40653910
Sold Date 10/17/24
Style Bungalow
Bedrooms 5
Full Baths 3
Abv Grd Liv Area 1,561
Originating Board Oakville
Annual Tax Amount $5,816
Property Description
Location, Location, Location! Great opportunity to own a detached brick bungalow on a prime 60x125 ft lot, in much sought after area of Newtonbrook West, in North York, Toronto, with added advantage of generating rent income, or expand, or rebuild. The options are endless. Newly painted thruout. Spacious kitchen which open up to DR, with walk out to deck and back garden. Good sized LR/3 Bedrms/4piece Bathroom on Main Flr. Separate entrance to fully finished Basement with Kitchen, 2 Bedrms, 2 Full Bathrooms.Close to all amenities, Excellent School District, Parks, Shopping and Transit. Move right in and enjoy this fab neighbourhood.
Location
Province ON
County Toronto
Area Tc07 - Toronto Central
Zoning RD(f15;550*5)
Direction Bathurst and Finch
Rooms
Basement Separate Entrance, Full, Finished
Kitchen 2
Interior
Heating Forced Air, Natural Gas
Cooling Central Air
Fireplace No
Window Features Window Coverings
Appliance Water Heater, Water Purifier, Dryer, Microwave, Refrigerator, Stove, Washer
Laundry In Basement, Laundry Room, Washer Hookup
Exterior
Parking Features Attached Garage
Garage Spaces 1.0
Roof Type Asphalt Shing
Lot Frontage 60.0
Lot Depth 150.0
Garage Yes
Building
Lot Description Urban, Park, Public Transit, Schools, Shopping Nearby
Faces Bathurst and Finch
Foundation Concrete Perimeter
Sewer Sewer (Municipal)
Water Municipal
Architectural Style Bungalow
Structure Type Brick
New Construction No
Others
Senior Community false
Tax ID 101590059
Ownership Freehold/None
Read Less




