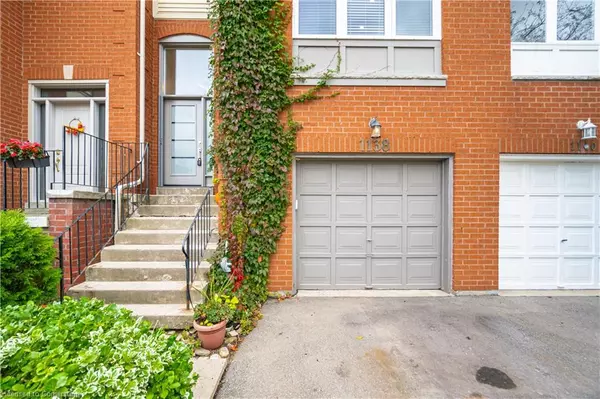For more information regarding the value of a property, please contact us for a free consultation.
1138 Leewood Drive Oakville, ON L6M 3B7
Want to know what your home might be worth? Contact us for a FREE valuation!

Our team is ready to help you sell your home for the highest possible price ASAP
Key Details
Sold Price $1,040,000
Property Type Townhouse
Sub Type Row/Townhouse
Listing Status Sold
Purchase Type For Sale
Square Footage 2,153 sqft
Price per Sqft $483
MLS Listing ID 40660111
Sold Date 10/20/24
Style 3 Storey
Bedrooms 3
Full Baths 2
Half Baths 1
Abv Grd Liv Area 2,250
Originating Board Hamilton - Burlington
Year Built 1990
Annual Tax Amount $3,660
Property Description
Welcome to 1138 Leewood Drive, a stunning 3-bedroom, 2.5-bath townhouse in the highly desirable Glen Abbey neighborhood of Oakville. This modern, spacious home spans approximately 2,153 sq ft, offering a beautifully designed layout ideal for family living. Step inside to discover a bright, open-concept main level where style meets functionality. The renovated modern kitchen is a chef’s dream, equipped with stainless steel appliances, sleek countertops, breakfast area, and ample storage, making it perfect for both everyday meals and entertaining. One of the home’s highlights is the second-level deck walk-out with stair access to the backyard that seamlessly extends your main living space to the outdoors. Ideal for families or to peacefully enjoy sipping your morning coffee on the deck, surrounded by a serene, family-friendly environment. Each bedroom is generously sized, with the primary suite offering a private retreat complete with a 3-pc ensuite and walk-in closet space. Additional features include a cozy family room, modern finishes, and an abundance of natural light throughout. Situated in Glen Abbey, 1138 Leewood Drive provides convenient access to top-rated schools, parks, hiking trails, shopping, golf, and dining options. With its superb location, contemporary style, and welcoming atmosphere, this townhouse is not just a home, but the lifestyle you've been looking for in Oakville.
Location
Province ON
County Halton
Area 1 - Oakville
Zoning Residential
Direction Dorval Dr to Leewood Dr
Rooms
Basement Partial, Finished
Kitchen 1
Interior
Interior Features Auto Garage Door Remote(s)
Heating Forced Air, Natural Gas
Cooling Central Air
Fireplaces Number 1
Fireplaces Type Electric
Fireplace Yes
Window Features Window Coverings
Appliance Water Heater, Built-in Microwave, Dishwasher, Dryer, Refrigerator, Stove, Washer
Laundry In Basement
Exterior
Exterior Feature Balcony
Garage Attached Garage, Asphalt
Garage Spaces 1.0
Waterfront No
Roof Type Asphalt Shing
Porch Deck
Lot Frontage 20.01
Lot Depth 111.55
Parking Type Attached Garage, Asphalt
Garage Yes
Building
Lot Description Urban, Rectangular, Near Golf Course, Highway Access, Library, Park, Place of Worship, Playground Nearby, Rec./Community Centre, Schools, Shopping Nearby, Trails
Faces Dorval Dr to Leewood Dr
Foundation Concrete Block
Sewer Sewer (Municipal)
Water Municipal
Architectural Style 3 Storey
Structure Type Vinyl Siding
New Construction No
Others
Senior Community false
Tax ID 248290559
Ownership Freehold/None
Read Less
GET MORE INFORMATION





