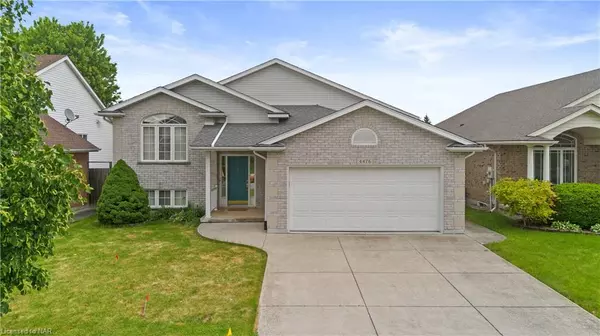For more information regarding the value of a property, please contact us for a free consultation.
4476 Connell Avenue Niagara Falls, ON L2H 3E6
Want to know what your home might be worth? Contact us for a FREE valuation!

Our team is ready to help you sell your home for the highest possible price ASAP
Key Details
Sold Price $775,000
Property Type Single Family Home
Sub Type Single Family Residence
Listing Status Sold
Purchase Type For Sale
Square Footage 1,500 sqft
Price per Sqft $516
MLS Listing ID 40616422
Sold Date 10/19/24
Style Bungalow Raised
Bedrooms 5
Full Baths 2
Abv Grd Liv Area 2,800
Originating Board Niagara
Year Built 2000
Annual Tax Amount $5,523
Property Description
Don't wait to see this 5 bedroom, 2 full bathroom raised bungalow family home in the desirable Ascot neighbourhood! Potential for rental or in-law setup as it has a walk-up from the lower level. Maintenance-free concrete driveway and walkway to front door and backyard. This home is full of light and offers main floor living, with cathedral ceilings, open concept living / dining / kitchen and beautiful 3/4" hardwood floors. Living room has a dramatic electric fireplace, open dining area with plenty of room for a large family seating. The spacious eat-in kitchen provides access to a large composite deck suitable for outdoor dining in the back. The primary bedroom has hardwood flooring, a walk-in closet with double rods, large privilege ensuite bathroom with soaker tub and separate shower. Two additional generous sized bedrooms are on the other side of the hall, also with hardwood flooring. Lower level is fully finished, complete with cozy berber carpeting, a gas fireplace and a large wet bar with fridge, ready for holiday entertaining or to watch the game with friends and family. Also on the lower level is a 3 piece bathroom, 2 more bedrooms and easy walk-up access to the backyard. Lower level laundry room complete with laundry tub and plenty of cupboards. Furnace and A/C were replaced in 2016 and this home even has a HEPA air cleaner. Move-in ready to start entertaining!
Location
Province ON
County Niagara
Area Niagara Falls
Zoning R2
Direction KALAR SOUTH FROM THOROLD STONE ROAD, LEFT ON MARCON WHICH BECOMES CONNELL AVE.
Rooms
Basement Walk-Up Access, Full, Finished, Sump Pump
Kitchen 1
Interior
Interior Features Central Vacuum, In-law Capability, Wet Bar
Heating Forced Air, Natural Gas
Cooling Central Air
Fireplaces Number 2
Fireplaces Type Electric, Gas
Fireplace Yes
Window Features Window Coverings
Appliance Dishwasher, Dryer, Microwave, Range Hood, Refrigerator, Stove, Washer
Laundry Lower Level
Exterior
Exterior Feature Landscaped
Garage Attached Garage, Garage Door Opener, Concrete
Garage Spaces 2.0
Waterfront No
Roof Type Asphalt Shing
Handicap Access Bath Grab Bars, Open Floor Plan
Porch Deck
Lot Frontage 49.33
Lot Depth 105.23
Parking Type Attached Garage, Garage Door Opener, Concrete
Garage No
Building
Lot Description Urban, Rectangular, Near Golf Course, Highway Access, Park, Public Transit, Quiet Area, Shopping Nearby
Faces KALAR SOUTH FROM THOROLD STONE ROAD, LEFT ON MARCON WHICH BECOMES CONNELL AVE.
Foundation Poured Concrete
Sewer Sewer (Municipal)
Water Municipal
Architectural Style Bungalow Raised
New Construction No
Others
Senior Community false
Tax ID 643010342
Ownership Freehold/None
Read Less
GET MORE INFORMATION





