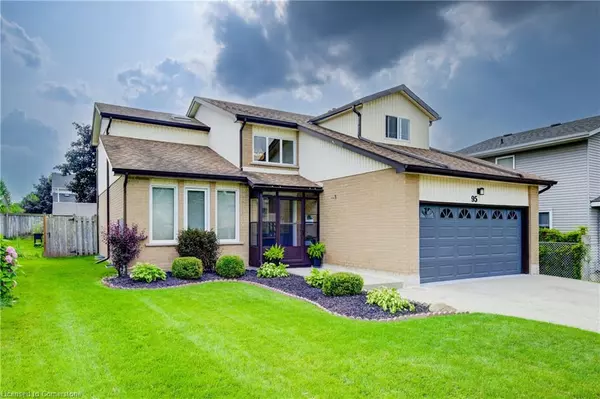For more information regarding the value of a property, please contact us for a free consultation.
95 Sprucedale Crescent Kitchener, ON N2N 2T3
Want to know what your home might be worth? Contact us for a FREE valuation!

Our team is ready to help you sell your home for the highest possible price ASAP
Key Details
Sold Price $867,000
Property Type Single Family Home
Sub Type Single Family Residence
Listing Status Sold
Purchase Type For Sale
Square Footage 1,747 sqft
Price per Sqft $496
MLS Listing ID 40657635
Sold Date 10/21/24
Style Two Story
Bedrooms 4
Full Baths 3
Half Baths 1
Abv Grd Liv Area 2,631
Originating Board Waterloo Region
Year Built 1988
Annual Tax Amount $4,633
Property Description
Nestled on a tranquil crescent in the desirable Forest Heights neighborhood, this exquisite Thomasfield-built home at 95 Sprucedale offers the perfect blend of elegance and comfort for family living. The manicured yard, inviting driveways, and walkways create a welcoming first impression. Upon entering through the covered front porch, you are greeted by a stunning foyer with a vaulted ceiling that allows natural light to pour in from the second-story window, illuminating the beautiful dark marble tile floor. To the left, the spacious living room boasts a vaulted ceiling and seamlessly connects to the formal dining area with hardwood floors, ideal for entertaining. At the rear of the home, the updated eat-in kitchen features quartz countertops and opens to a west-facing composite deck and fenced yard, perfect for outdoor gatherings. An electric awning provides shade when needed. Adjacent to the kitchen, the cozy family room with a fireplace and large west-facing windows offers a comfortable retreat for winter evenings. The main floor also includes a convenient mudroom and laundry area off the double car garage with newly installed epoxy floors, as well as a two-piece powder room. Upstairs, you will find three bedrooms, all adorned with Brazilian hardwood floors. The two children's bedrooms share a bright main bathroom with a skylight, while the primary suite boasts a sitting area, walk-in closet, additional secondary closet, and a luxurious en-suite bathroom. The finished basement provides additional living space with a bedroom, lounge area, rec room, and a stylish three-piece bathroom. The furnace room, currently used as a walk-in closet and exercise room, also features epoxy floors. Discover the charm and comfort of 95 Sprucedale, located in a quiet court location in Forest Heights. This remarkable family home is ready to welcome you.
Location
Province ON
County Waterloo
Area 3 - Kitchener West
Zoning R2A
Direction WESTHEIGHTS TO BLACKWELL TO SPRUCEDALE CRESCENT
Rooms
Other Rooms Shed(s)
Basement Full, Finished, Sump Pump
Kitchen 1
Interior
Interior Features High Speed Internet, Auto Garage Door Remote(s), Ceiling Fan(s)
Heating Forced Air, Natural Gas
Cooling Central Air
Fireplaces Number 1
Fireplaces Type Family Room, Wood Burning
Fireplace Yes
Appliance Water Softener, Dryer, Microwave, Refrigerator, Stove, Washer
Laundry Main Level
Exterior
Garage Attached Garage, Concrete, Inside Entry
Garage Spaces 2.0
Utilities Available Cell Service, Electricity Connected, Natural Gas Connected, Recycling Pickup, Street Lights
Waterfront No
Roof Type Asphalt Shing
Porch Deck, Enclosed
Lot Frontage 50.0
Lot Depth 110.0
Parking Type Attached Garage, Concrete, Inside Entry
Garage Yes
Building
Lot Description Urban, Near Golf Course, Highway Access, Library, Major Highway, Park, Place of Worship, Public Transit, Schools, Shopping Nearby
Faces WESTHEIGHTS TO BLACKWELL TO SPRUCEDALE CRESCENT
Foundation Poured Concrete
Sewer Sewer (Municipal)
Water Municipal
Architectural Style Two Story
New Construction No
Others
Senior Community false
Tax ID 224570254
Ownership Freehold/None
Read Less
GET MORE INFORMATION





