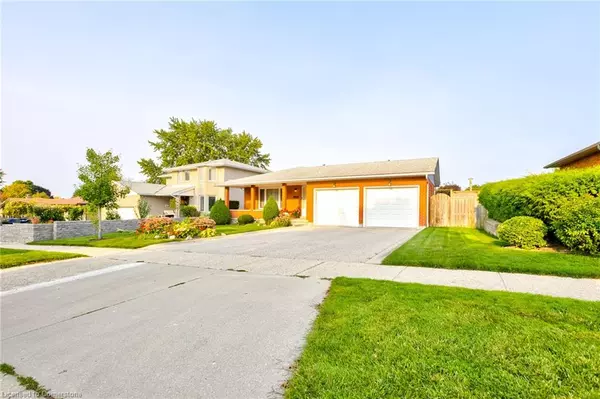For more information regarding the value of a property, please contact us for a free consultation.
63 Leslie Avenue Cambridge, ON N1S 4N6
Want to know what your home might be worth? Contact us for a FREE valuation!

Our team is ready to help you sell your home for the highest possible price ASAP
Key Details
Sold Price $880,000
Property Type Single Family Home
Sub Type Single Family Residence
Listing Status Sold
Purchase Type For Sale
Square Footage 2,130 sqft
Price per Sqft $413
MLS Listing ID 40662449
Sold Date 10/20/24
Style Backsplit
Bedrooms 4
Full Baths 2
Abv Grd Liv Area 2,780
Originating Board Waterloo Region
Year Built 1983
Annual Tax Amount $5,535
Property Description
Back-Split with IN-LAW Potential: Sitting on a large lot in a quiet, sought after West Galt neighborhood; this huge 4 level brick back-split is finished top to bottom and perfect for the growing family. Featuring a bright, open concept floor plan with approx 2800sqft of finished living space including 4 beds, 2 baths, 8 appliances, eat-in kitchen, granite counters, ceramic + hardwood floors, c/air, gas fireplace, water softener and owned hot water heater. Needing space for the IN-LAWS? This floor plan lends itself perfectly to a potential future IN-LAW set-up with a separate entrance from garage leading directly down to the lower level which boasts a laundry (kitchen) area, rec room, craft room/office and cold cellar. Enjoy morning coffee and beautiful evening sunsets under the metal gazebo sitting on a two tier concrete patio overlooking the fully fenced private yard with shed and vegetable gardens. You won’t have any problems with parking as the long paved driveway comfortably fits 4 vehicles along with the double car garage. This impeccable one owner home shows great and is conveniently located just minutes to schools, shopping, parks, HWY 401, scenic nature trails and the Historic Downtown Galt district. Be sure to add 63 Leslie Avenue to your “must see” list today... you won’t be disappointed!
Location
Province ON
County Waterloo
Area 11 - Galt West
Zoning R4
Direction Blair Rd to Bismark Dr to Leslie Ave
Rooms
Other Rooms Gazebo, Greenhouse, Shed(s)
Basement Walk-Up Access, Full, Finished
Kitchen 1
Interior
Interior Features Central Vacuum, Auto Garage Door Remote(s), In-law Capability
Heating Forced Air, Natural Gas
Cooling Central Air
Fireplaces Number 1
Fireplaces Type Family Room, Gas
Fireplace Yes
Window Features Window Coverings
Appliance Water Heater, Water Softener, Built-in Microwave, Dishwasher, Dryer, Freezer, Hot Water Tank Owned, Range Hood, Refrigerator, Stove, Washer
Laundry In-Suite, Laundry Room
Exterior
Exterior Feature Landscaped
Garage Attached Garage, Garage Door Opener, Asphalt
Garage Spaces 2.0
Fence Full
Waterfront No
Waterfront Description River/Stream
Roof Type Asphalt Shing
Porch Patio, Porch
Lot Frontage 60.0
Lot Depth 120.99
Parking Type Attached Garage, Garage Door Opener, Asphalt
Garage Yes
Building
Lot Description Urban, Rectangular, Greenbelt, Landscaped, Library, Major Highway, Open Spaces, Park, Playground Nearby, Public Transit, Quiet Area, Schools, Trails
Faces Blair Rd to Bismark Dr to Leslie Ave
Foundation Concrete Perimeter
Sewer Sewer (Municipal)
Water Municipal
Architectural Style Backsplit
New Construction No
Others
Senior Community false
Tax ID 037730294
Ownership Freehold/None
Read Less
GET MORE INFORMATION





