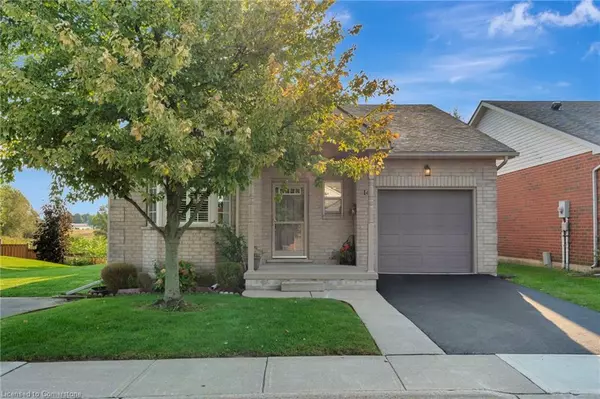For more information regarding the value of a property, please contact us for a free consultation.
14 Northern Breeze Boulevard Mount Hope, ON L0R 1W0
Want to know what your home might be worth? Contact us for a FREE valuation!

Our team is ready to help you sell your home for the highest possible price ASAP
Key Details
Sold Price $725,000
Property Type Single Family Home
Sub Type Single Family Residence
Listing Status Sold
Purchase Type For Sale
Square Footage 1,034 sqft
Price per Sqft $701
MLS Listing ID 40657258
Sold Date 10/18/24
Style Bungalow
Bedrooms 2
Full Baths 2
HOA Fees $575/mo
HOA Y/N Yes
Abv Grd Liv Area 1,034
Originating Board Hamilton - Burlington
Year Built 2002
Annual Tax Amount $4,836
Property Description
Welcome to your serene retreat in the sought-after Twenty Place community! This charming detached bungalow condo perfectly blends comfort, convenience, and low-maintenance living.Step inside from your front porch into a bright and inviting entrance that leads to an eat-in kitchen, complete with ample cabinet space and a gorgeous bay window—perfect for culinary adventures. An easy inside entrance connects to the attached garage, and a convenient two-piece bath adds to the functionality of the space.
The spacious living room, illuminated by windows and French doors, allows you to step out onto your own private, fenced-in patio and yard, making it ideal for relaxation or entertaining guests. Retreat to the tranquil master bedroom, featuring a four-piece ensuite bathroom that ensures privacy and convenience.Fully finished basement, features another bedroom, walk-in closet, hobby room, 3 pc bath, your very own retreat, With minimal yard maintenance, you'll have more time to explore nearby parks, trails, and the vibrant amenities this community has to offer. Embrace a lifestyle of comfort and ease in this lovely bungalow condo!
Location
Province ON
County Hamilton
Area 53 - Glanbrook
Zoning RM3-002
Direction Upper James TO TWENTY RD W TO TWENTY PLACE BLVD 1st entrance-left on Post Oaks-right on Critzia past apt building, right to River Oaks
Rooms
Basement Full, Finished
Kitchen 1
Interior
Interior Features Auto Garage Door Remote(s)
Heating Fireplace-Gas, Forced Air, Natural Gas
Cooling Central Air
Fireplaces Number 1
Fireplaces Type Living Room, Gas
Fireplace Yes
Window Features Window Coverings
Appliance Dishwasher, Dryer, Range Hood, Refrigerator, Stove, Washer
Laundry In-Suite
Exterior
Garage Attached Garage, Garage Door Opener, Asphalt
Garage Spaces 1.0
Fence Full
Waterfront No
Roof Type Asphalt Shing
Porch Terrace
Parking Type Attached Garage, Garage Door Opener, Asphalt
Garage Yes
Building
Lot Description Urban, Airport, Near Golf Course, Highway Access, Hospital, Library, Major Highway, Park, Place of Worship, Quiet Area, Rec./Community Centre, Shopping Nearby
Faces Upper James TO TWENTY RD W TO TWENTY PLACE BLVD 1st entrance-left on Post Oaks-right on Critzia past apt building, right to River Oaks
Foundation Poured Concrete
Sewer Sewer (Municipal)
Water Municipal
Architectural Style Bungalow
Structure Type Concrete,Shingle Siding
New Construction No
Others
HOA Fee Include Insurance,Building Maintenance,Cable TV,Maintenance Grounds,Parking,Water
Senior Community false
Tax ID 183560062
Ownership Condominium
Read Less
GET MORE INFORMATION





