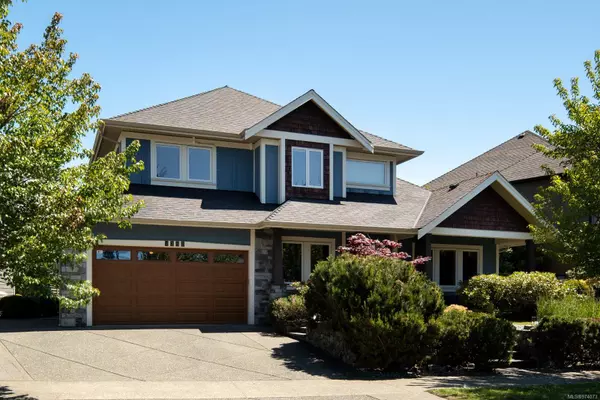For more information regarding the value of a property, please contact us for a free consultation.
1252 Rockhampton Close Langford, BC V9B 6X4
Want to know what your home might be worth? Contact us for a FREE valuation!

Our team is ready to help you sell your home for the highest possible price ASAP
Key Details
Sold Price $1,305,000
Property Type Single Family Home
Sub Type Single Family Detached
Listing Status Sold
Purchase Type For Sale
Square Footage 3,090 sqft
Price per Sqft $422
MLS Listing ID 974073
Sold Date 10/21/24
Style Main Level Entry with Upper Level(s)
Bedrooms 4
Rental Info Unrestricted
Year Built 2006
Annual Tax Amount $5,471
Tax Year 2023
Lot Size 6,534 Sqft
Acres 0.15
Property Description
Stunning Bear Mountain house! This exquisite home boasts a well-designed main floor featuring a primary bedroom with a walk-in closet, a luxurious 5-piece ensuite, and a cozy electric fireplace. The main floor also offers a spacious living room, dining area, and a gorgeous kitchen with a large island and French doors leading to the backyard, an office, 2-piece bath, laundry room and double car garage. Upstairs, you'll find three additional bedrooms, a 4-piece bathroom, and a family room, perfect for gatherings and relaxation. This home is equipped with numerous high-end features, including a heat pump, in-floor radiant heating throughout, gas fireplace, updated blinds, on-demand hot water, central vacuum, an interior sprinkler system, and surround sound wiring throughout. Situated on a beautiful tree-lined, no-through street atop Bear Mountain, this property offers both luxury and tranquility. Don’t miss out on this exceptional opportunity!
Location
Province BC
County Capital Regional District
Area La Bear Mountain
Zoning RES
Direction West
Rooms
Basement Crawl Space
Main Level Bedrooms 1
Kitchen 1
Interior
Heating Electric, Hot Water, Natural Gas, Radiant Floor
Cooling Air Conditioning
Flooring Carpet, Tile, Wood
Fireplaces Number 2
Fireplaces Type Electric, Gas, Living Room, Primary Bedroom
Fireplace 1
Window Features Blinds,Vinyl Frames
Appliance Dishwasher, Dryer, Microwave, Oven Built-In, Oven/Range Electric, Refrigerator, Washer
Laundry In House
Exterior
Exterior Feature Balcony/Patio, Fencing: Full, Sprinkler System
Garage Spaces 2.0
Roof Type Asphalt Shingle
Handicap Access Ground Level Main Floor, Primary Bedroom on Main
Total Parking Spaces 4
Building
Lot Description Cul-de-sac, Family-Oriented Neighbourhood, Level, Near Golf Course, Rectangular Lot
Building Description Cement Fibre,Frame Wood,Stone,Wood, Main Level Entry with Upper Level(s)
Faces West
Foundation Poured Concrete
Sewer Sewer Connected
Water Municipal
Additional Building None
Structure Type Cement Fibre,Frame Wood,Stone,Wood
Others
Tax ID 026-291-584
Ownership Freehold
Acceptable Financing Purchaser To Finance
Listing Terms Purchaser To Finance
Pets Description Aquariums, Birds, Caged Mammals, Cats, Dogs
Read Less
Bought with eXp Realty
GET MORE INFORMATION





