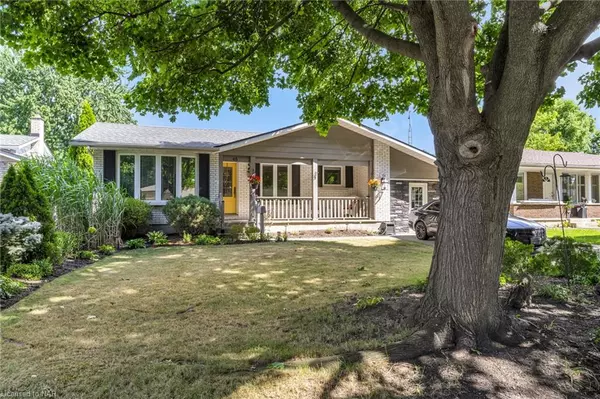For more information regarding the value of a property, please contact us for a free consultation.
48 Shetland Crescent St. Catharines, ON L2P 3P7
Want to know what your home might be worth? Contact us for a FREE valuation!

Our team is ready to help you sell your home for the highest possible price ASAP
Key Details
Sold Price $595,000
Property Type Single Family Home
Sub Type Single Family Residence
Listing Status Sold
Purchase Type For Sale
Square Footage 1,170 sqft
Price per Sqft $508
MLS Listing ID 40652824
Sold Date 10/20/24
Style Bungalow
Bedrooms 4
Full Baths 2
Abv Grd Liv Area 1,870
Originating Board Niagara
Annual Tax Amount $4,020
Property Description
Welcome to this delightful 1,100 sq. ft all-brick bungalow, nestled on a serene street in a mature neighborhood—a true hidden gem. This home offers a perfect blend of comfort and convenience, with its fully fenced backyard providing privacy and space for outdoor enjoyment. Step inside to discover an inviting eat-in kitchen, ideal for family meals and casual gatherings. The fully finished basement adds significant value with its cozy gas fireplace, creating a warm and welcoming ambiance. With the potential for an in-law suite, this versatile space is perfect for extended family or guests. The finished garage is ready for your personal touch, offering ample storage or workshop possibilities. The double concrete driveway ensures plenty of parking for you and your guests. Located just a minute’s walk from Jeanne Sauve School and a nearby park, this home is perfectly positioned for families. Plus, you’re close to the scenic Canal trails for outdoor enthusiasts. Don’t miss out on this fantastic opportunity to own a charming bungalow with so much to offer. Come and experience this wonderful home—your quiet retreat in a sought-after neighborhood!
Location
Province ON
County Niagara
Area St. Catharines
Zoning R1
Direction From Queenston, turn on Derby Lane, left on Shetland Crescent.
Rooms
Basement Full, Finished
Kitchen 1
Interior
Interior Features None
Heating Fireplace-Gas, Forced Air
Cooling Central Air
Fireplaces Type Electric, Family Room, Gas
Fireplace Yes
Window Features Window Coverings
Appliance Dishwasher, Dryer, Refrigerator, Stove, Washer
Exterior
Waterfront No
Roof Type Asphalt Shing
Lot Frontage 55.0
Lot Depth 98.71
Garage No
Building
Lot Description Urban, Park, Playground Nearby, Schools
Faces From Queenston, turn on Derby Lane, left on Shetland Crescent.
Foundation Poured Concrete
Sewer Sewer (Municipal)
Water Municipal-Metered
Architectural Style Bungalow
Structure Type Vinyl Siding
New Construction No
Others
Senior Community false
Tax ID 463280127
Ownership Freehold/None
Read Less
GET MORE INFORMATION





