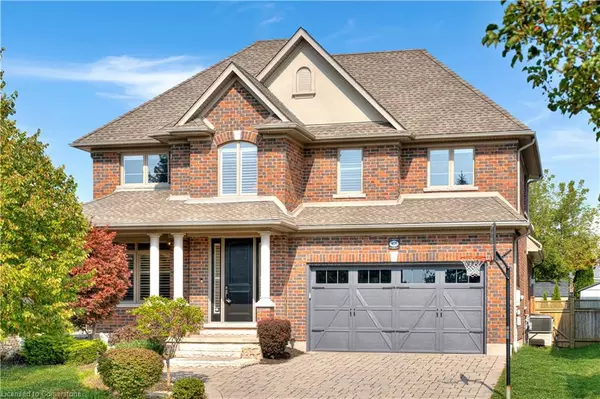For more information regarding the value of a property, please contact us for a free consultation.
905 Riverstone Court Kitchener, ON N2P 0A3
Want to know what your home might be worth? Contact us for a FREE valuation!

Our team is ready to help you sell your home for the highest possible price ASAP
Key Details
Sold Price $1,530,000
Property Type Single Family Home
Sub Type Single Family Residence
Listing Status Sold
Purchase Type For Sale
Square Footage 3,207 sqft
Price per Sqft $477
MLS Listing ID 40635482
Sold Date 10/18/24
Style Two Story
Bedrooms 5
Full Baths 3
Half Baths 1
Abv Grd Liv Area 4,735
Originating Board Waterloo Region
Year Built 2009
Annual Tax Amount $11,099
Property Description
Welcome to 905 Riverstone Court! Offering an impressive 5,150 square feet of luxurious living space, this carpet-free executive family home is situated on a peaceful court in the highly coveted community of Deer Ridge Estates & bonus of no rear neighbours! Check out our top 7 reasons why you’ll want to make this house your home!#7 CARPET-FREE MAIN FLOOR - Upon entering, you’ll be greeted by a grand foyer with soaring ceilings, gorgeous Brazilian hardwood and travertine flooring. In the great room, 14-foot vaulted ceilings evoke a sense of grandeur. #6 HOME OFFICE - The main floor includes a thoughtfully designed office. #5 CHEF’S KITCHEN - Create gourmet meals in the exceptional kitchen, featuring sleek granite countertops, abundant ceiling-height cabinetry, and built-in stainless steel appliances, including a gas stove, integrated wall oven, and microwave.#4 PRIVATE BACKYARD RETREAT - With ample room to add a pool or hot tub, the backyard features a great covered patio, no rear neighbours for added privacy, and a convenient shed. A fantastic bonus: a walking trail just beyond leads directly to Pioneer Tower and the scenic Grand River.#3 BEDROOMS & BATHROOMS - Upstairs, beautiful Brazilian hardwood flooring continues, leading to four spacious bedrooms. The primary suite boasts a tray ceiling, a large walk-in closet, & a luxurious 5-pc ensuite. The 3 additional bedrooms share a 4-pc bath, while the cozy 2nd-floor alcove is the perfect space for a reading nook.#2 LARGE FINISHED BASEMENT - Ample pot lights illuminate the massive rec room, which offers plenty of space to enjoy a movie. The wet bar with granite countertops adds a touch of luxury, and there's a bright bedroom, a 3-pc bath with a standup shower, & a cold room.#1 SOUGHT-AFTER LOCATION - You’re just moments from scenic walking trails along the Grand River, Pride Stables, Deer Ridge and RiverEdge Golf Courses, fantastic shops, restaurants, Conestoga College, and easy access to Hwy 401 and the Expressway.
Location
Province ON
County Waterloo
Area 3 - Kitchener West
Zoning R-3,243R, 260R, 235U
Direction From Deer Ridge Drive, Turn left to Riverstone Court. Second house on the left.
Rooms
Other Rooms Shed(s)
Basement Full, Finished, Sump Pump
Kitchen 1
Interior
Interior Features High Speed Internet, Central Vacuum, Built-In Appliances, Ventilation System, Wet Bar
Heating Fireplace-Gas, Forced Air, Natural Gas
Cooling Central Air
Fireplaces Number 1
Fireplaces Type Family Room, Gas
Fireplace Yes
Appliance Bar Fridge, Range, Oven, Water Softener, Dishwasher, Dryer, Gas Oven/Range, Gas Stove, Microwave, Range Hood, Refrigerator, Washer
Laundry Inside, Laundry Closet, Laundry Room, Main Level, Sink, Washer Hookup
Exterior
Exterior Feature Landscaped, Lawn Sprinkler System
Garage Attached Garage, Garage Door Opener, Inside Entry, Interlock
Garage Spaces 2.0
Utilities Available Cable Available, Cell Service, Electricity Connected, Garbage/Sanitary Collection, High Speed Internet Avail, Natural Gas Connected, Recycling Pickup, Street Lights, Phone Available
Waterfront No
Waterfront Description River/Stream
Roof Type Asphalt Shing
Porch Patio, Porch
Lot Frontage 52.49
Lot Depth 115.32
Parking Type Attached Garage, Garage Door Opener, Inside Entry, Interlock
Garage Yes
Building
Lot Description Urban, Square, Business Centre, Near Golf Course, Highway Access, Major Highway, Park, Playground Nearby, Quiet Area, Ravine, Rec./Community Centre, School Bus Route, Schools, Shopping Nearby, Skiing, Trails
Faces From Deer Ridge Drive, Turn left to Riverstone Court. Second house on the left.
Foundation Poured Concrete
Sewer Sewer (Municipal)
Water Municipal-Metered
Architectural Style Two Story
New Construction No
Schools
Elementary Schools Grand View P.S, William G. Davis P.S., St. Anne C.S.
High Schools Preston H.S., St. Mary'S C.S.S.
Others
Senior Community false
Tax ID 227330748
Ownership Freehold/None
Read Less
GET MORE INFORMATION





