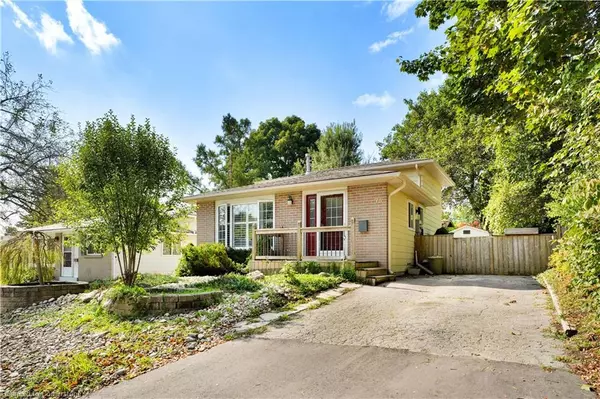For more information regarding the value of a property, please contact us for a free consultation.
73 Rossford Crescent Kitchener, ON N2M 2H8
Want to know what your home might be worth? Contact us for a FREE valuation!

Our team is ready to help you sell your home for the highest possible price ASAP
Key Details
Sold Price $610,000
Property Type Single Family Home
Sub Type Single Family Residence
Listing Status Sold
Purchase Type For Sale
Square Footage 934 sqft
Price per Sqft $653
MLS Listing ID 40650823
Sold Date 10/19/24
Style Backsplit
Bedrooms 4
Full Baths 1
Half Baths 1
Abv Grd Liv Area 1,121
Originating Board Waterloo Region
Year Built 1971
Annual Tax Amount $3,182
Lot Size 4,530 Sqft
Acres 0.104
Property Description
Attention fist time buyers! This 4-level backsplit detached home is, ideal for young families looking to create lasting memories. With 4 spacious bedrooms and 2 bathrooms, this home offers plenty of room to grow. Featuring hardwood flooring throughout most of the house, it’s perfect for a family starting out or a couple seeking ample space for two home offices.
Lovingly owned by one owner for over 50 years, this home has seen generations of happy moments and is ready for new memories to be made. The generously sized backyard is wonderfully shaded, providing the perfect oasis for outdoor relaxation. As an added bonus there is a backyard structure with endless possibilities, whether you envision it as a studio, kids' club, teen retreat, man cave, or she-shed.
This home has been well cared for, with recent updates including a new furnace in 2023, updated windows, California shutters, and hardwood flooring in the living room. Conveniently located in the desirable Victoria Hills neighborhood, close to schools, shopping, the community center, and scenic walking trails.
Don’t miss out on this fantastic opportunity to own a home in a vibrant and family-friendly community!
Location
Province ON
County Waterloo
Area 3 - Kitchener West
Zoning RES-3
Direction Victoria St. S. to Hazelglen Dr. to Chopin Dr. to Markwood Dr. to Rossford Cres.
Rooms
Other Rooms Shed(s)
Basement Full, Finished
Kitchen 1
Interior
Heating Forced Air, Natural Gas
Cooling Central Air
Fireplace No
Window Features Window Coverings
Appliance Water Heater Owned, Dryer, Refrigerator, Stove, Washer
Laundry In Basement
Exterior
Fence Full
Waterfront No
Roof Type Asphalt Shing
Street Surface Paved
Lot Frontage 113.19
Lot Depth 40.07
Garage No
Building
Lot Description Urban, Rectangular, Place of Worship, Schools, Shopping Nearby
Faces Victoria St. S. to Hazelglen Dr. to Chopin Dr. to Markwood Dr. to Rossford Cres.
Foundation Poured Concrete
Sewer Sewer (Municipal)
Water Municipal
Architectural Style Backsplit
Structure Type Aluminum Siding
New Construction No
Schools
Elementary Schools Hillside Ps
Others
Senior Community false
Tax ID 224480306
Ownership Freehold/None
Read Less
GET MORE INFORMATION





