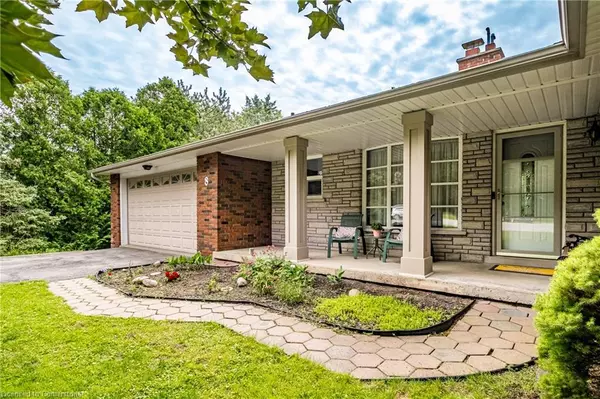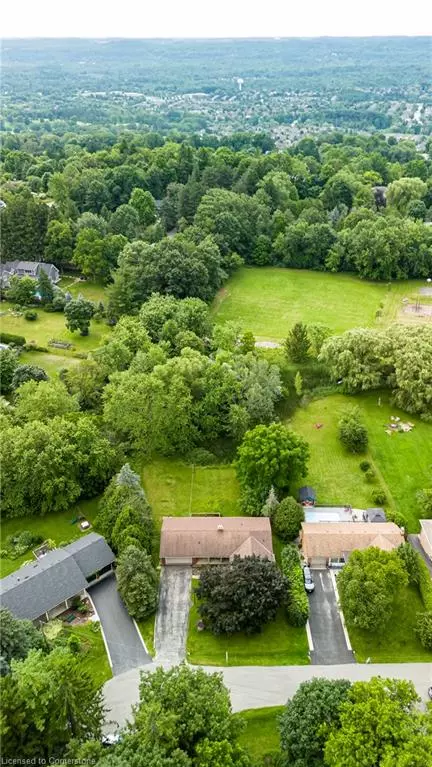For more information regarding the value of a property, please contact us for a free consultation.
8 Valleydale Court Dundas, ON L9H 4Z8
Want to know what your home might be worth? Contact us for a FREE valuation!

Our team is ready to help you sell your home for the highest possible price ASAP
Key Details
Sold Price $935,000
Property Type Single Family Home
Sub Type Single Family Residence
Listing Status Sold
Purchase Type For Sale
Square Footage 1,233 sqft
Price per Sqft $758
MLS Listing ID XH4199768
Sold Date 10/18/24
Style Bungalow
Bedrooms 4
Full Baths 2
Abv Grd Liv Area 1,233
Originating Board Hamilton - Burlington
Year Built 1970
Annual Tax Amount $6,618
Property Description
Dare to dream! Let your imagination run wild with this 3+1 bedroom, 2 bathroom, all brick bungalow located in the highly coveted Dundas area. Beautifully situated on a quiet court, this half acre home, with its Muskoka like setting, is a must see to fully grasp its enormous potential. This exceptional property is surrounded by mature trees and is in a quiet family friendly neighbourhood. The backyard evokes a feeling of being at the cottage. The main floor features an eat-in kitchen, dining room, living room, bathroom, and three bedrooms. The completely finished lower level offers the potential for an in-law suite featuring a living room, bedroom, bathroom, and a great rec room, perfect for entertaining. Also, enjoy the added bonus of a walkout to the beautiful backyard. This home also offers the convenience of a two car garage with an entrance into the house and a driveway that can comfortably fit 6 cars. Another great feature of this home is the abundance of storage and a handy workshop including a unique overhead door that opens to the backyard. Conveniently located near Waterdown and vibrant Dundas with restaurants, shopping, schools, parks, Webster’s Falls, multiple conservation areas, and the endless trail system for hiking and biking. Easy access to Highways 5, 52, 8 and 6. This is the home they were talking about when they said “location, location, location”!
Location
Province ON
County Hamilton
Area 43 - Flamborough
Zoning Residential
Direction HWY 8 to Rosebough Street to Valleydale Court
Rooms
Basement Walk-Out Access, Full, Finished
Kitchen 1
Interior
Interior Features In-Law Floorplan
Heating Forced Air, Natural Gas
Fireplaces Type Wood Burning
Fireplace Yes
Appliance Water Softener
Laundry In-Suite
Exterior
Garage Attached Garage, Asphalt
Garage Spaces 2.0
Pool None
Waterfront No
Roof Type Asphalt Shing
Lot Frontage 87.0
Lot Depth 270.0
Parking Type Attached Garage, Asphalt
Garage Yes
Building
Lot Description Rural, Irregular Lot, Cul-De-Sac, Greenbelt, Quiet Area
Faces HWY 8 to Rosebough Street to Valleydale Court
Foundation Concrete Block
Sewer Septic Tank
Water Dug Well, Well
Architectural Style Bungalow
New Construction No
Others
Senior Community false
Tax ID 174880034
Ownership Freehold/None
Read Less
GET MORE INFORMATION





