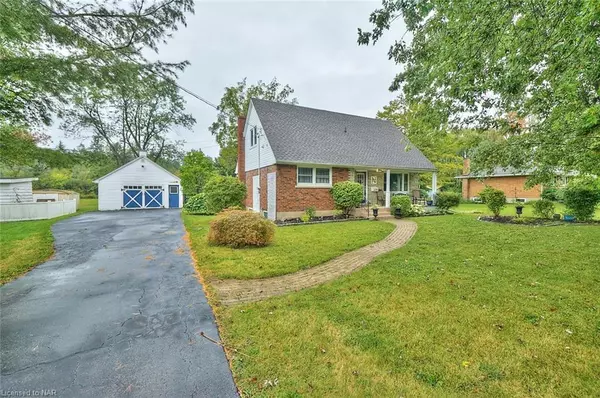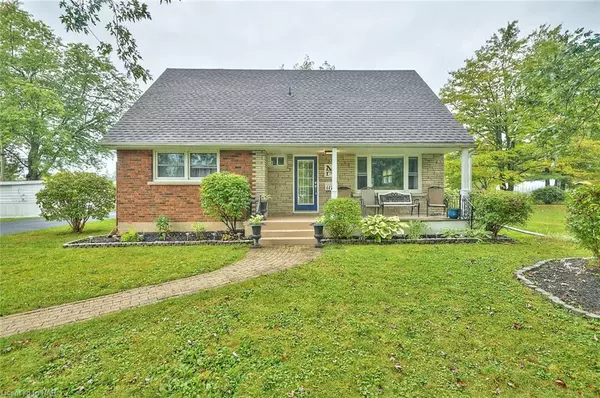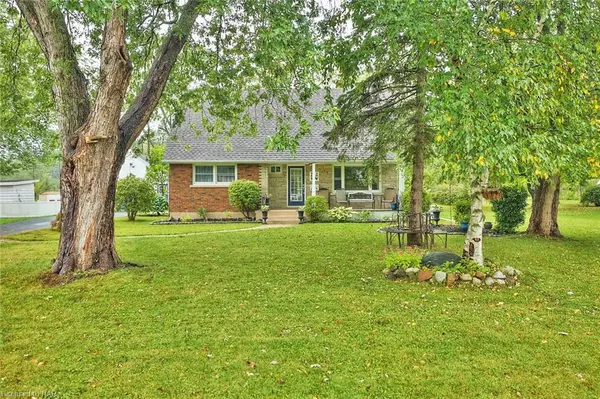For more information regarding the value of a property, please contact us for a free consultation.
1175 Benner Avenue Fort Erie, ON L2A 4N8
Want to know what your home might be worth? Contact us for a FREE valuation!

Our team is ready to help you sell your home for the highest possible price ASAP
Key Details
Sold Price $650,000
Property Type Single Family Home
Sub Type Single Family Residence
Listing Status Sold
Purchase Type For Sale
Square Footage 1,700 sqft
Price per Sqft $382
MLS Listing ID 40651846
Sold Date 10/18/24
Style Bungalow
Bedrooms 4
Full Baths 2
Abv Grd Liv Area 1,700
Originating Board Niagara
Year Built 1959
Annual Tax Amount $4,254
Property Description
Welcome to this beautifully maintained home, perfectly situated in a family-friendly neighborhood of Fort Erie. This spacious property rests on an 80 x 220 ft lot, making it an ideal setting for family living, featuring four bedrooms and two updated bathrooms. On the main level, you'll discover a generous living room with a cozy gas fireplace, two inviting bedrooms, and a well-appointed 3-piece bathroom. A newer addition boasts a stunning eat-in kitchen, showcasing cathedral ceilings, a wall-to-wall built-in pantry that conveniently accommodates your washer and dryer, and an abundance of windows that flood the space with natural light throughout the day. The upper level comprises two more bedrooms, offering ample storage and another stylish 3-piece bathroom, all adorned with elegant oak hardwood flooring. The expansive recreation room in the basement provides plenty of space for entertaining, relaxing, or even setting up a home gym. Whether you're hosting gatherings with friends or enjoying a tranquil evening with family, this home strikes the perfect balance between comfort and functionality. Don’t miss the chance to make this delightful house your new home in Fort Erie!
Location
Province ON
County Niagara
Area Fort Erie
Zoning R1-ND
Direction Turn North onto Benner Avenue from Garrison Road
Rooms
Basement Full, Partially Finished
Kitchen 1
Interior
Interior Features In-law Capability
Heating Forced Air, Natural Gas
Cooling Central Air
Fireplaces Number 1
Fireplaces Type Gas
Fireplace Yes
Appliance Dishwasher, Dryer, Gas Stove, Refrigerator, Washer
Laundry In Kitchen
Exterior
Garage Detached Garage
Garage Spaces 2.0
Waterfront No
Roof Type Asphalt Shing
Lot Frontage 80.0
Lot Depth 220.0
Parking Type Detached Garage
Garage Yes
Building
Lot Description Urban, Rectangular, Major Highway, Rec./Community Centre, Schools, Shopping Nearby
Faces Turn North onto Benner Avenue from Garrison Road
Foundation Concrete Block
Sewer Sewer (Municipal)
Water Municipal
Architectural Style Bungalow
Structure Type Brick,Other
New Construction No
Others
Senior Community false
Tax ID 642360241
Ownership Freehold/None
Read Less
GET MORE INFORMATION





