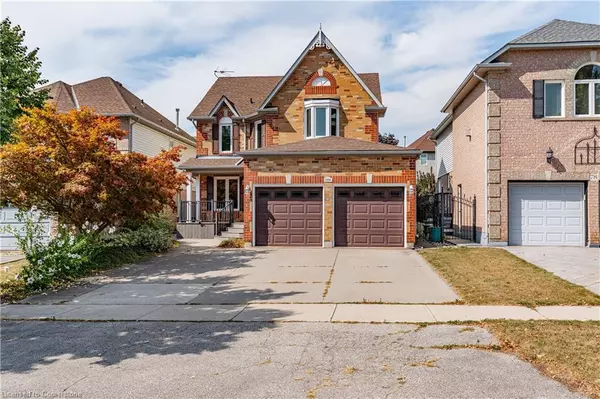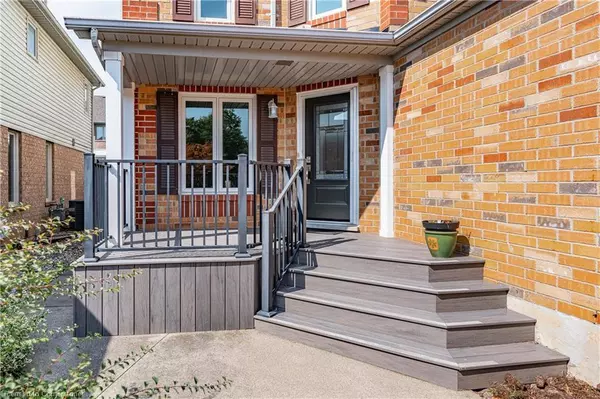For more information regarding the value of a property, please contact us for a free consultation.
80 Strathroy Crescent Waterdown, ON L8B 0N5
Want to know what your home might be worth? Contact us for a FREE valuation!

Our team is ready to help you sell your home for the highest possible price ASAP
Key Details
Sold Price $995,000
Property Type Single Family Home
Sub Type Single Family Residence
Listing Status Sold
Purchase Type For Sale
Square Footage 2,055 sqft
Price per Sqft $484
MLS Listing ID XH4206913
Sold Date 10/18/24
Style Two Story
Bedrooms 4
Full Baths 2
Half Baths 1
Abv Grd Liv Area 2,385
Originating Board Hamilton - Burlington
Year Built 1996
Annual Tax Amount $6,313
Property Description
Welcome to this family-friendly community, perfect for raising children! Nestled in a child-friendly Crescent location, this home is just steps away from parks, great schools (including French Immersion), shopping the YMCA & Harry Howell Twin Pad Arena. Outdoor enthusiasts will enjoy the nearby hiking & biking trails. This 2057 sq ft home features a formal living room with hardwood floors, separate dining room with coffered ceilings & a newer white kitchen with ample cabinets & counter space. The kitchen opens to a cozy family room with a gas fireplace. Enjoy outdoor living with a walk-out to a patio & fenced yard. 4 bedrooms, primary with a walk-in closet & a 5pce ensuite. Finished rec room adds extra space for family fun & entertainment. Commuters will appreciate the easy access to major highways & the GO Station. Furnace & central air new in 2023.
Location
Province ON
County Hamilton
Area 46 - Waterdown
Zoning RES
Direction PARKSIDE DR OR DUNDAS ST - HOLLYBUSH DR - STRATHROY CRES
Rooms
Basement Full, Partially Finished
Kitchen 1
Interior
Interior Features Central Vacuum, Auto Garage Door Remote(s), Rough-in Bath
Heating Forced Air, Natural Gas
Cooling Central Air
Fireplaces Number 1
Fireplaces Type Gas
Fireplace Yes
Appliance Dishwasher, Dryer, Refrigerator, Stove, Washer
Laundry Main Level
Exterior
Parking Features Attached Garage, Garage Door Opener, Concrete
Garage Spaces 2.0
Roof Type Asphalt Shing
Porch Patio, Porch
Lot Frontage 40.0
Lot Depth 105.0
Garage Yes
Building
Lot Description Urban, Rectangular, Near Golf Course, Greenbelt, Library, Park, Place of Worship, Public Transit, Rec./Community Centre, Schools
Faces PARKSIDE DR OR DUNDAS ST - HOLLYBUSH DR - STRATHROY CRES
Foundation Poured Concrete
Sewer Sewer (Municipal)
Water Municipal
Architectural Style Two Story
Structure Type Brick Veneer,Vinyl Siding
New Construction No
Others
Senior Community false
Tax ID 175610110
Ownership Freehold/None
Read Less




