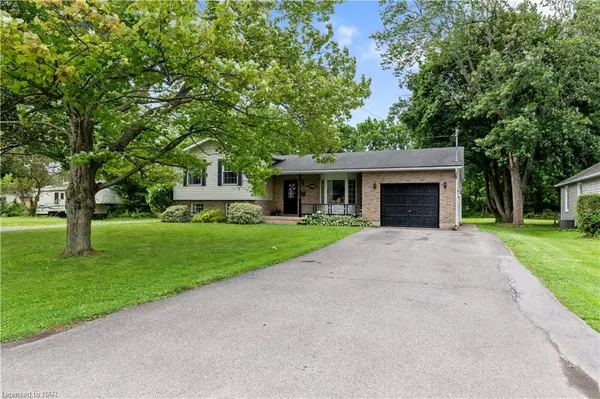For more information regarding the value of a property, please contact us for a free consultation.
3749 Hibbard Street Ridgeway, ON L0S 1N0
Want to know what your home might be worth? Contact us for a FREE valuation!

Our team is ready to help you sell your home for the highest possible price ASAP
Key Details
Sold Price $650,000
Property Type Single Family Home
Sub Type Single Family Residence
Listing Status Sold
Purchase Type For Sale
Square Footage 1,042 sqft
Price per Sqft $623
MLS Listing ID 40621374
Sold Date 10/18/24
Style Sidesplit
Bedrooms 3
Full Baths 2
Abv Grd Liv Area 2,076
Originating Board Niagara
Annual Tax Amount $4,236
Property Description
THE ONE YOU'VE BEEN WAITING FOR! Welcome to 3749 Hibbard Street in Ridgeway, a charming side-split home with endless potential. Nestled on a generous lot of 100x217 feet, this property is adorned with mature trees and backs onto the Friendship Trail. Enjoy the convenience of being within walking distance to downtown Ridgeway's shops and restaurants, and just a short 6-minute drive to the beautiful Crystal Beach. This home features an attached garage with a walk-out from the basement, as well as a detached garage/workshop complete with a loft that could possibly be converted into an apartment – potential for an Airbnb opportunity. The layout is thoughtfully designed with 3 bedrooms, 2 bathrooms, a large family room and a bonus room in the basement currently used as a workout space. Entertain or relax on the back deck accessible from the dining room through sliding doors, and enjoy the tranquility of this quiet street with no rear neighbours. Don't miss out on the chance to live in the heart of Ridgeway, book your showing today!
Location
Province ON
County Niagara
Area Fort Erie
Zoning R2
Direction Dominion to Ridge Rd N to Hibbard
Rooms
Basement Full, Partially Finished, Sump Pump
Kitchen 1
Interior
Interior Features Ceiling Fan(s)
Heating Forced Air
Cooling Central Air
Fireplace No
Window Features Window Coverings
Appliance Water Softener, Dishwasher, Dryer, Refrigerator, Stove, Washer
Exterior
Garage Attached Garage, Detached Garage
Garage Spaces 2.0
Waterfront No
Roof Type Asphalt Shing
Lot Frontage 100.0
Lot Depth 217.0
Parking Type Attached Garage, Detached Garage
Garage Yes
Building
Lot Description Urban, Beach, Park, Quiet Area, Schools, Shopping Nearby, Trails
Faces Dominion to Ridge Rd N to Hibbard
Foundation Concrete Perimeter
Sewer Sewer (Municipal)
Water Municipal
Architectural Style Sidesplit
Structure Type Vinyl Siding,Other
New Construction No
Schools
Elementary Schools John Brant Public School
High Schools Greater Fort Erie Secondary School
Others
Senior Community false
Tax ID 641910235
Ownership Freehold/None
Read Less
GET MORE INFORMATION





