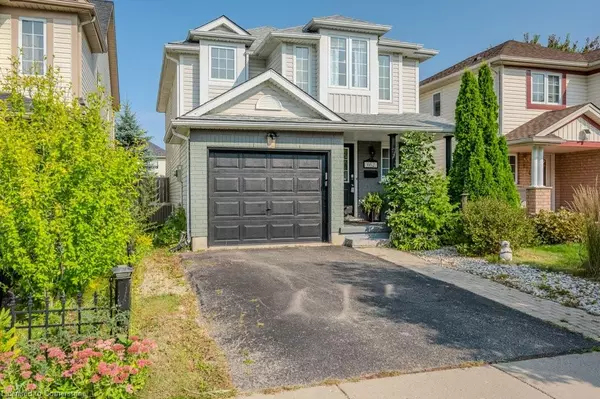For more information regarding the value of a property, please contact us for a free consultation.
662 New Hampshire Street Waterloo, ON N2K 4L8
Want to know what your home might be worth? Contact us for a FREE valuation!

Our team is ready to help you sell your home for the highest possible price ASAP
Key Details
Sold Price $755,000
Property Type Single Family Home
Sub Type Single Family Residence
Listing Status Sold
Purchase Type For Sale
Square Footage 1,445 sqft
Price per Sqft $522
MLS Listing ID 40645307
Sold Date 10/18/24
Style Two Story
Bedrooms 3
Full Baths 1
Half Baths 1
Abv Grd Liv Area 2,044
Originating Board Waterloo Region
Year Built 2002
Annual Tax Amount $4,110
Property Description
Welcome to 662 New Hampshire Street– an Immaculate 3 Bedroom 2 Bathroom home located in East Waterloo.
This Bright & Spacious home has over 2000 sq ft of finished living space!
Enjoy cooking meals in the Large Eat-in Kitchen with Side Island Breakfast Bar while overlooking the sizable family room. Sliders off dinette lead to the large deck & fully fenced yard – perfect for your future bbq’s.
The bright & airy staircase leads to 3 generous sized bedrooms with new flooring–including an oversized master with a huge walkin closet.
Relax downstairs in the large fully finished rec room. There is also plenty of storage & a rough in for a 3rd bathroom! Numerous features including garage remote & keyless entry, covered front porch, freshly painted & newer flooring throughout 2024. Additional Updates include Furnace & AC December 2017 & New Roof 2018!!
Located close to schools, shopping & expressway – this home won’t last long! Shows AAA+
Location
Province ON
County Waterloo
Area 1 - Waterloo East
Zoning 50-R5
Direction UNIVERSITY AVE EAST TO NEW HAMPSHIRE ST
Rooms
Basement Full, Partially Finished, Sump Pump
Kitchen 1
Interior
Interior Features Auto Garage Door Remote(s), Central Vacuum
Heating Forced Air, Natural Gas
Cooling Central Air
Fireplace No
Appliance Water Softener, Built-in Microwave, Dryer, Refrigerator, Stove, Washer
Exterior
Exterior Feature Landscaped, Year Round Living
Garage Attached Garage
Garage Spaces 1.0
Utilities Available Street Lights
Waterfront No
Roof Type Asphalt Shing
Porch Deck, Porch
Lot Frontage 30.05
Lot Depth 98.58
Parking Type Attached Garage
Garage Yes
Building
Lot Description Urban, Near Golf Course, Highway Access, Industrial Mall, Landscaped, Major Highway, Park, Place of Worship, Playground Nearby, Public Parking, Public Transit, Schools, Shopping Nearby
Faces UNIVERSITY AVE EAST TO NEW HAMPSHIRE ST
Foundation Poured Concrete
Sewer Sewer (Municipal)
Water Municipal
Architectural Style Two Story
Structure Type Vinyl Siding
New Construction No
Others
Senior Community false
Tax ID 227072078
Ownership Freehold/None
Read Less
GET MORE INFORMATION





