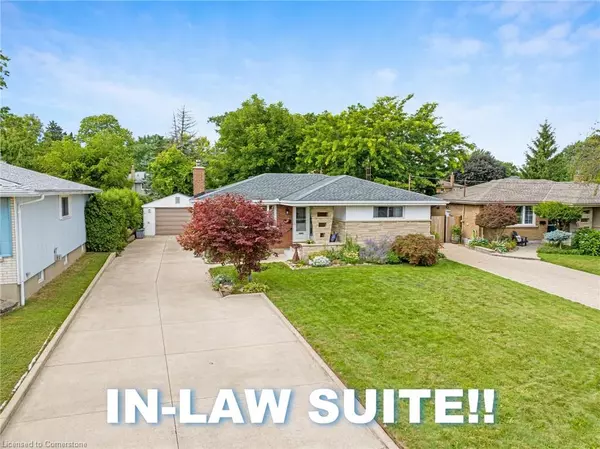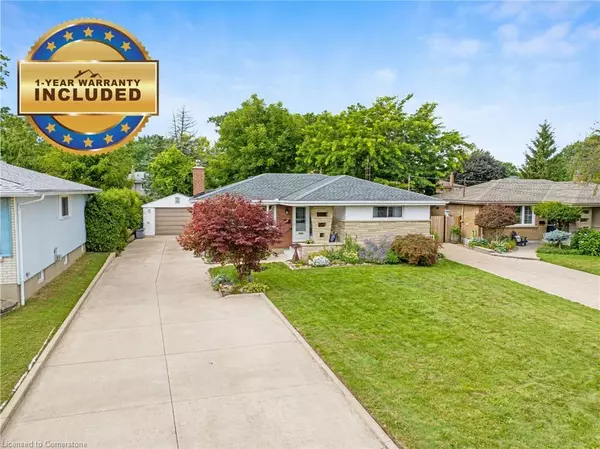For more information regarding the value of a property, please contact us for a free consultation.
3085 Kingswood Crescent Niagara Falls, ON L2J 2H5
Want to know what your home might be worth? Contact us for a FREE valuation!

Our team is ready to help you sell your home for the highest possible price ASAP
Key Details
Sold Price $650,000
Property Type Single Family Home
Sub Type Single Family Residence
Listing Status Sold
Purchase Type For Sale
Square Footage 1,047 sqft
Price per Sqft $620
MLS Listing ID 40665223
Sold Date 10/18/24
Style Bungalow
Bedrooms 4
Full Baths 2
Abv Grd Liv Area 1,047
Originating Board Hamilton - Burlington
Year Built 1960
Annual Tax Amount $3,491
Property Description
Quiet Niagara Falls Court Location - The Ideal Family Home with a Full In-Law Suite with Separate Entrance! Tucked away on a peaceful court in a safe North Niagara Falls neighbourhood, this charming bungalow is the perfect setting for family life. Featuring a full in-law suite with a separate entrance on the lower level, this home is ideal for multi-generational living. And let's not forget the fantastic detached double car garage, complete with a mechanics inspection pit—perfect for car enthusiasts! The main level offers 3 spacious bedrooms, a full bath, a cozy living room and eat-in kitchen, recently renovated to create a modern and welcoming space. The lower level's in-law suite is fully equipped, offering privacy and convenience for extended family or guests. Outside, you'll find an oversized concrete driveway with plenty of parking, making hosting gatherings a breeze. Located in a family-friendly neighbourhood, this home is within walking distance of schools, parks, shops, and all the amenities you need. This is a rare opportunity to own a home that truly has it all.
Location
Province ON
County Niagara
Area Niagara Falls
Zoning RES
Direction QEW to exit 34, continue on mountain Rd take St Paul Ave to Kingswood Crescent
Rooms
Basement Separate Entrance, Full, Finished, Sump Pump
Kitchen 2
Interior
Interior Features In-Law Floorplan
Heating Forced Air, Natural Gas
Cooling Central Air
Fireplaces Type Gas
Fireplace Yes
Window Features Window Coverings
Appliance Built-in Microwave, Dishwasher, Dryer, Refrigerator, Washer
Laundry In-Suite
Exterior
Garage Detached Garage, Garage Door Opener, Concrete
Garage Spaces 2.0
Waterfront No
Roof Type Asphalt Shing
Lot Frontage 53.0
Lot Depth 120.0
Parking Type Detached Garage, Garage Door Opener, Concrete
Garage Yes
Building
Lot Description Urban, Rectangular, Near Golf Course, Park, Schools
Faces QEW to exit 34, continue on mountain Rd take St Paul Ave to Kingswood Crescent
Foundation Concrete Block
Sewer Sewer (Municipal)
Water Municipal
Architectural Style Bungalow
New Construction No
Schools
Elementary Schools Martha Culimare Public School, Prince Philip Public School, St Gabriel Lelemant Cathlic Elemtary School
High Schools Saint Paul Catholic Hs, A.N Myer Secondary School. Dsbn Acad
Others
Senior Community false
Tax ID 642760098
Ownership Freehold/None
Read Less
GET MORE INFORMATION





