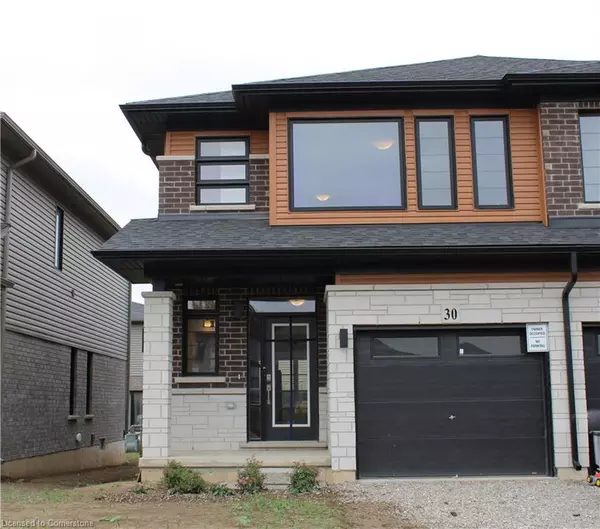For more information regarding the value of a property, please contact us for a free consultation.
448 Blackburn Drive #30 Brantford, ON N3T 0X2
Want to know what your home might be worth? Contact us for a FREE valuation!

Our team is ready to help you sell your home for the highest possible price ASAP
Key Details
Sold Price $660,000
Property Type Townhouse
Sub Type Row/Townhouse
Listing Status Sold
Purchase Type For Sale
Square Footage 1,611 sqft
Price per Sqft $409
MLS Listing ID 40656683
Sold Date 10/17/24
Style Two Story
Bedrooms 3
Full Baths 2
Half Baths 1
HOA Fees $121/mo
HOA Y/N Yes
Abv Grd Liv Area 1,611
Originating Board Hamilton - Burlington
Year Built 2024
Annual Tax Amount $1
Property Description
Gorgeous End Unit for immediate possession! Enter your new home from the covered front porch into luxury plank flooring and 9 ' ceilings. The space is bright and welcoming with large windows, pot lights and open concept layout. Powder room is conveniently located by the front door. Mud room has double door closet and entrance to the single garage. Kitchen boast extended height upper cabinets, quartz counter tops, undermount sink and island with extended breakfast bar. Breakfast area has sliders to the backyard. Oversized great room allows for large family gatherings. Beautiful oak staircase takes you to the second floor. Large
primary bedroom welcomes you with the impressive double door entry. The feeling of space and light continues due to the large modern windows. Enjoy the large walk-in closet and ensuite featuring walk-in shower with glass door. Walking to the other
bedrooms note the space for a desk, convenient second floor laundry and linen closet. Light colour scheme continues in the main bathroom. Bed 2 and bed 3 are good sizes and bed 3 also has a walk-in closet. Large unfinished basement has 3pc rough-in for future bathroom. Unit faces extra parking and green area. Close to schools, shopping and walking trails.
Location
Province ON
County Brantford
Area 2067 - West Brant
Zoning Res
Direction Shellard Lane onto Blackburn Dr
Rooms
Basement Full, Unfinished, Sump Pump
Kitchen 1
Interior
Heating Forced Air, Natural Gas
Cooling None
Fireplace No
Laundry Upper Level
Exterior
Exterior Feature Private Entrance
Garage Attached Garage, Asphalt
Garage Spaces 1.0
Waterfront No
Roof Type Asphalt Shing
Porch Porch
Lot Frontage 20.0
Parking Type Attached Garage, Asphalt
Garage Yes
Building
Lot Description Urban, Greenbelt, Schools, Shopping Nearby
Faces Shellard Lane onto Blackburn Dr
Foundation Poured Concrete
Sewer Sewer (Municipal)
Water Municipal
Architectural Style Two Story
Structure Type Stone,Vinyl Siding
New Construction No
Others
HOA Fee Include Trash,Snow Removal,Garbage Pickup, Street Snow Removal, Common Areas
Senior Community false
Ownership Freehold/None
Read Less
GET MORE INFORMATION





