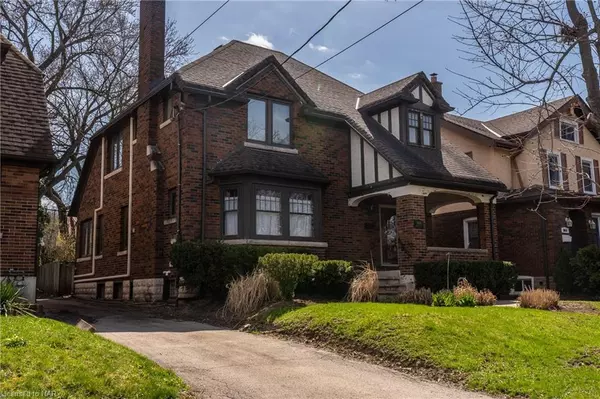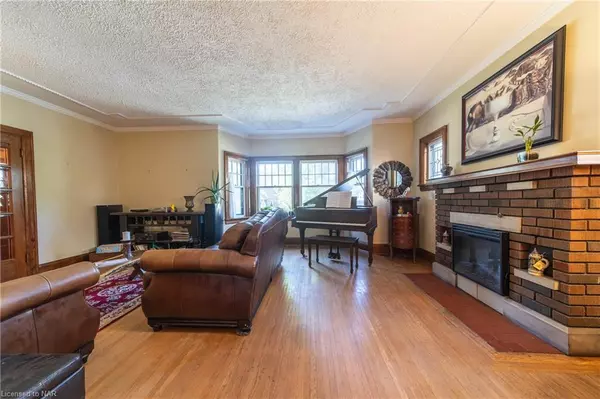For more information regarding the value of a property, please contact us for a free consultation.
5008 Valley Way Niagara Falls, ON L2E 1W7
Want to know what your home might be worth? Contact us for a FREE valuation!

Our team is ready to help you sell your home for the highest possible price ASAP
Key Details
Sold Price $590,000
Property Type Single Family Home
Sub Type Single Family Residence
Listing Status Sold
Purchase Type For Sale
Square Footage 1,900 sqft
Price per Sqft $310
MLS Listing ID 40624543
Sold Date 10/18/24
Style Two Story
Bedrooms 3
Full Baths 2
Half Baths 1
Abv Grd Liv Area 1,900
Originating Board Niagara
Annual Tax Amount $3,475
Property Description
Welcome to this enchanting Tudor Revival home, where classic character meets modern convenience. This 3-bedroom, 2.5-bathroom gem boasts timeless architectural details, including steep gabled roofs, decorative half-timbering, and a charming brick exterior that exudes curb appeal. Inside, you'll find a beautifully updated kitchen and a spacious living room that is centered around a cozy fireplace, creating a warm and inviting atmosphere. The bright sunroom, ideal for relaxing with a good book or enjoying your morning coffee. The home features rich hardwood flooring throughout, adding elegance and continuity to the living spaces. Upstairs has 3 bedrooms, a spacious bath and finished attic (pull down stairs). The basement is finished with rec room and 3 piece bath.
With a seamless blend of historic charm and modern updates, this Tudor Revival home is truly one-of-a-kind. Its prime location, combined with thoughtful renovations, makes it a perfect choice for those seeking character and comfort in a unique, welcoming environment. Don't miss the chance to make this storybook home your own.
Location
Province ON
County Niagara
Area Niagara Falls
Zoning R2
Direction Victoria Ave to Simcoe Street to Valley Way
Rooms
Basement Full, Partially Finished
Kitchen 1
Interior
Interior Features Central Vacuum
Heating Forced Air, Natural Gas
Cooling Central Air
Fireplaces Type Electric, Living Room
Fireplace Yes
Appliance Dishwasher, Dryer, Refrigerator, Stove, Washer
Laundry In Basement
Exterior
Parking Features Detached Garage
Garage Spaces 1.0
Roof Type Asphalt Shing
Porch Porch
Lot Frontage 40.0
Lot Depth 142.0
Garage Yes
Building
Lot Description Urban, Library, Place of Worship, Public Transit, Schools
Faces Victoria Ave to Simcoe Street to Valley Way
Foundation Poured Concrete
Sewer Sewer (Municipal)
Water Municipal
Architectural Style Two Story
Structure Type Brick
New Construction No
Others
Senior Community false
Tax ID 643380013
Ownership Freehold/None
Read Less
GET MORE INFORMATION





