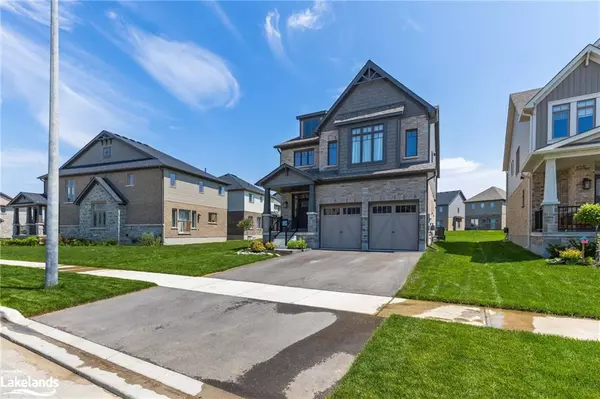For more information regarding the value of a property, please contact us for a free consultation.
135 Plewes Drive Collingwood, ON L9Y 5M4
Want to know what your home might be worth? Contact us for a FREE valuation!

Our team is ready to help you sell your home for the highest possible price ASAP
Key Details
Sold Price $1,140,000
Property Type Single Family Home
Sub Type Single Family Residence
Listing Status Sold
Purchase Type For Sale
Square Footage 2,667 sqft
Price per Sqft $427
MLS Listing ID 40617494
Sold Date 10/17/24
Style Two Story
Bedrooms 4
Full Baths 2
Half Baths 1
Abv Grd Liv Area 2,667
Originating Board The Lakelands
Year Built 2023
Annual Tax Amount $3,107
Lot Size 7,623 Sqft
Acres 0.175
Property Description
Nestled in the prestigious Summitview subdivision of Collingwood, 135 Plewes Drive presents a rare opportunity to own a luxurious Clydesdale model home. Boasting 4 bedrooms, 2.5 bathrooms, and over 2600 sqft of meticulously designed living space, this residence is the epitome of elegance and comfort. Step inside to discover an expansive open floor plan complemented by pristine hardwood flooring, setting the stage for a seamless blend of sophistication and functionality. The gourmet kitchen is a chef's paradise, featuring top-of-the-line appliances, stunning quartz countertops, and custom soft-close cabinets elevated with over 90k in builder upgrades. Beyond the kitchen, each bathroom in this home is appointed with luxurious quartz countertops and soft-close cabinets, ensuring a cohesive and opulent living experience throughout. Enhanced by upgraded lighting fixtures, every corner radiates with warmth and style. Large basement windows flood the lower level with natural light, enhancing the spaciousness and potential of the area. A 3-piece rough-in for a bathroom in the basement provides convenience and future expansion possibilities, adding value to this already impressive home. Situated on an oversized lot, this property offers unparalleled privacy and space, creating a serene retreat in close proximity to parks, downtown Collingwood, and the world-class amenities of Blue Mountain. Don't miss your chance to own this brand new masterpiece. Schedule your private showing today and envision the extraordinary lifestyle awaiting you at 135 Plewes Drive, Collingwood.
Location
Province ON
County Simcoe County
Area Collingwood
Zoning R2-5
Direction POPLAR SIDE ROAD TO ROWLAND TO PLEWES
Rooms
Basement Development Potential, Full, Unfinished, Sump Pump
Kitchen 1
Interior
Interior Features High Speed Internet, Central Vacuum Roughed-in
Heating Forced Air, Natural Gas
Cooling Central Air
Fireplaces Type Electric, Family Room
Fireplace Yes
Window Features Window Coverings
Appliance Water Heater, Dishwasher, Dryer, Refrigerator, Stove, Washer
Laundry Upper Level
Exterior
Exterior Feature Year Round Living
Parking Features Attached Garage, Built-In
Garage Spaces 2.0
Utilities Available Cable Connected, Cell Service, Electricity Connected, Garbage/Sanitary Collection, Natural Gas Connected, Recycling Pickup, Phone Connected, Underground Utilities
Roof Type Asphalt Shing
Lot Frontage 40.94
Lot Depth 150.69
Garage Yes
Building
Lot Description Urban, Cul-De-Sac, City Lot, Hospital, Place of Worship, Playground Nearby, Quiet Area, Rec./Community Centre, Schools, Shopping Nearby, Skiing, Trails
Faces POPLAR SIDE ROAD TO ROWLAND TO PLEWES
Foundation Poured Concrete
Sewer Sewer (Municipal)
Water Municipal-Metered
Architectural Style Two Story
Structure Type Brick
New Construction No
Others
Senior Community false
Tax ID 582611531
Ownership Freehold/None
Read Less
GET MORE INFORMATION





