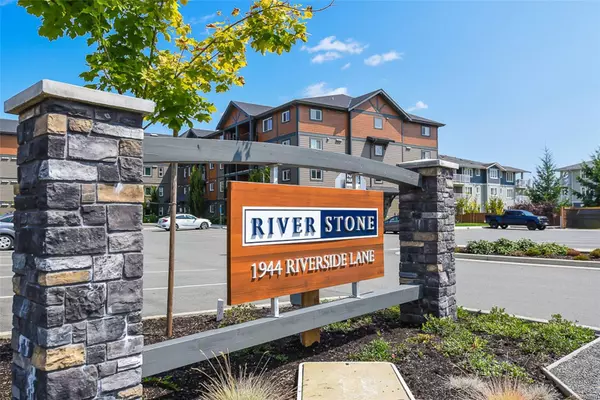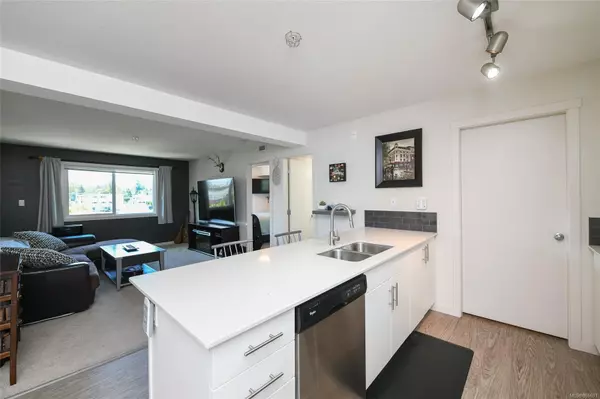For more information regarding the value of a property, please contact us for a free consultation.
1944 Riverside Lane #405 Courtenay, BC V9N 2L4
Want to know what your home might be worth? Contact us for a FREE valuation!

Our team is ready to help you sell your home for the highest possible price ASAP
Key Details
Sold Price $440,000
Property Type Condo
Sub Type Condo Apartment
Listing Status Sold
Purchase Type For Sale
Square Footage 973 sqft
Price per Sqft $452
Subdivision Riverstone
MLS Listing ID 969691
Sold Date 10/18/24
Style Condo
Bedrooms 2
HOA Fees $368/mo
Rental Info Unrestricted
Year Built 2017
Annual Tax Amount $2,271
Tax Year 2023
Property Description
This is a top-floor condo with underground parking at Riverstone! It has been owner-occupied since new. The top-floor unit boasts a modern design and a welcoming atmosphere, featuring a well-appointed kitchen with quartz countertops and a comfortable living room with access to a balcony overlooking the stunning Beaufort mountain range. The primary bedroom includes an ensuite bathroom, complemented by a spacious walk-in closet and a second bedroom. This unit offers the convenience of a fully-equipped laundry room. With easy access to gorgeous walking and biking trails and centrally located close to all amenities, you will love the location! The secured underground parking is also a bonus, and there is an additional bike storage room and a 2nd parking spot out front of the complex. The location on the top floor ensures a quiet space to call home. Great Value!
Location
Province BC
County Courtenay, City Of
Area Cv Courtenay City
Zoning MU-2
Direction West
Rooms
Basement None
Main Level Bedrooms 2
Kitchen 1
Interior
Interior Features Controlled Entry, Dining/Living Combo
Heating Baseboard, Electric
Cooling None
Flooring Mixed
Equipment Electric Garage Door Opener
Window Features Vinyl Frames
Appliance Dishwasher, F/S/W/D
Laundry In Unit
Exterior
Exterior Feature Balcony/Deck, Sprinkler System
Utilities Available Cable To Lot, Electricity To Lot, Garbage, Phone To Lot, Recycling
Amenities Available Bike Storage, Common Area, Elevator(s), Meeting Room, Recreation Room, Secured Entry
View Y/N 1
View Mountain(s)
Roof Type Asphalt Shingle
Handicap Access Wheelchair Friendly
Total Parking Spaces 2
Building
Lot Description Central Location, Family-Oriented Neighbourhood, Level, Marina Nearby, Recreation Nearby, Shopping Nearby
Building Description Cement Fibre,Frame Wood, Condo
Faces West
Story 4
Foundation Poured Concrete
Sewer Sewer Connected
Water Municipal
Additional Building None
Structure Type Cement Fibre,Frame Wood
Others
HOA Fee Include Garbage Removal,Maintenance Grounds,Maintenance Structure,Property Management,Recycling
Tax ID 030-198-640
Ownership Freehold/Strata
Acceptable Financing Clear Title
Listing Terms Clear Title
Pets Allowed Cats, Dogs, Number Limit, Size Limit
Read Less
Bought with Royal LePage-Comox Valley (CV)
GET MORE INFORMATION





