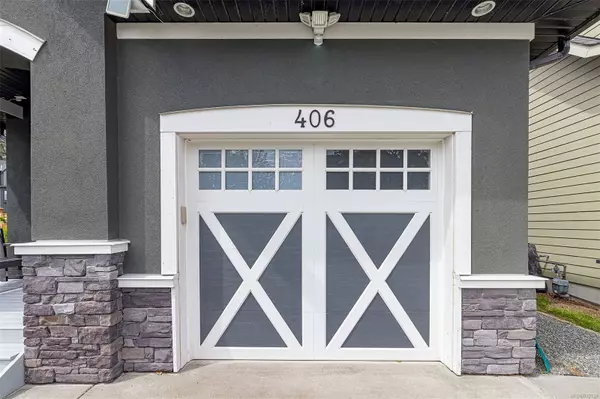For more information regarding the value of a property, please contact us for a free consultation.
406 Bonaparte St Colwood, BC V9C 0M1
Want to know what your home might be worth? Contact us for a FREE valuation!

Our team is ready to help you sell your home for the highest possible price ASAP
Key Details
Sold Price $1,125,000
Property Type Single Family Home
Sub Type Single Family Detached
Listing Status Sold
Purchase Type For Sale
Square Footage 1,767 sqft
Price per Sqft $636
MLS Listing ID 973722
Sold Date 10/18/24
Style Main Level Entry with Lower/Upper Lvl(s)
Bedrooms 3
Rental Info Unrestricted
Year Built 2018
Annual Tax Amount $4,600
Tax Year 2024
Lot Size 5,227 Sqft
Acres 0.12
Property Description
Welcome Home to this RARE, original charmer on a spacious corner lot backing onto Meadow Park. Main level features open floor plan with a well-appointed entrance, spacious living and dining room areas and a chef’s kitchen. Upstairs find 3 bedrooms, laundry and a cute library nook. Generous and bright primary suite comes with a 4-piece ensuite and a walk-in closet. Completing the interior is an unfinished basement with a window. Turn it into a suite, or an extra space for the family, bathroom is already roughed in. Fully irrigated large back yard with mature plants, lawn, covered gazebo, and a storage shed. Low-step extended deck is perfect for your morning coffee and comes natural gas BBQ ready. Upgrades include air conditioning, sprinklers, deck privacy panels, paved garden paths and more! Two side by side parking spaces on the driveway and a garage. Don’t miss out on this perfect family home near beaches, shopping, all levels of schools and only 25 minutes drive to Downtown Victoria!
Location
Province BC
County Capital Regional District
Area Co Royal Bay
Direction South
Rooms
Basement Full, Unfinished, With Windows
Kitchen 1
Interior
Heating Heat Pump, Natural Gas
Cooling Air Conditioning
Fireplaces Number 1
Fireplaces Type Gas
Fireplace 1
Laundry In House
Exterior
Garage Spaces 1.0
Roof Type Asphalt Shingle
Parking Type Driveway, Garage
Total Parking Spaces 3
Building
Building Description Cement Fibre,Frame Wood,Insulation All,Shingle-Other,Stucco,Stucco & Siding, Main Level Entry with Lower/Upper Lvl(s)
Faces South
Foundation Poured Concrete
Sewer Sewer To Lot
Water Municipal
Structure Type Cement Fibre,Frame Wood,Insulation All,Shingle-Other,Stucco,Stucco & Siding
Others
Ownership Freehold
Pets Description Aquariums, Birds, Caged Mammals, Cats, Dogs
Read Less
Bought with Newport Realty Ltd.
GET MORE INFORMATION





