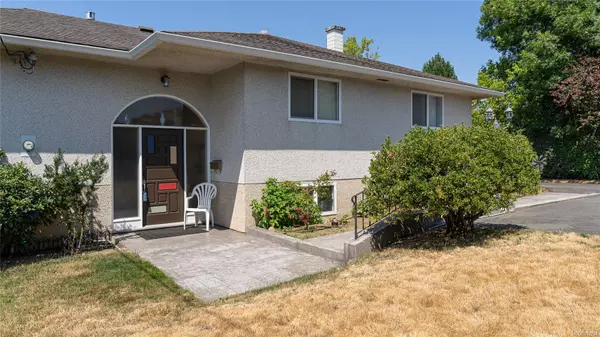For more information regarding the value of a property, please contact us for a free consultation.
7794 Wallace Dr Central Saanich, BC V8M 1T2
Want to know what your home might be worth? Contact us for a FREE valuation!

Our team is ready to help you sell your home for the highest possible price ASAP
Key Details
Sold Price $947,000
Property Type Single Family Home
Sub Type Single Family Detached
Listing Status Sold
Purchase Type For Sale
Square Footage 1,666 sqft
Price per Sqft $568
MLS Listing ID 973734
Sold Date 10/18/24
Style Main Level Entry with Lower Level(s)
Bedrooms 3
Rental Info Unrestricted
Year Built 1969
Annual Tax Amount $4,555
Tax Year 2024
Lot Size 0.260 Acres
Acres 0.26
Property Description
Priced Below assessed value. This quaint 3 bedroom 1.5 bath house built in the 60's offers warmth and charm. Gas fireplace, in the living room, separate dining area, kitchen and three bedrooms on the main floor. A family room on the lower level with a powder room can be used as a bedroom if wanted. Lots of storage on lower level with laundry that leads to a patio and then a big workshop. This is everyman's dream. Large lot (.24 acre) with lots of room for another outbuilding, with lots of space for storage, parking for cars, RV or other toys. Has newer furnace (2019), hot water on demand (2019) new windows (2019) and a brand new 3/4 water line brought into the house as well. Tall Laurel hedges for privacy and a gate at the driveway entrance that can be left open or close as desired. Walking distance to all services as well as Centennial Park.
Location
Province BC
County Capital Regional District
Area Cs Saanichton
Direction East
Rooms
Basement Crawl Space, Partially Finished
Main Level Bedrooms 3
Kitchen 1
Interior
Interior Features Dining Room, Eating Area, Light Pipe
Heating Electric, Forced Air
Cooling None
Flooring Carpet, Linoleum
Fireplaces Number 1
Fireplaces Type Insert, Living Room
Fireplace 1
Window Features Blinds,Vinyl Frames,Window Coverings
Appliance Dishwasher, F/S/W/D
Laundry In House
Exterior
Exterior Feature Balcony/Deck, Fencing: Partial
Garage Spaces 2.0
Utilities Available Cable To Lot, Electricity To Lot, Garbage, Natural Gas To Lot, Phone To Lot, Recycling
Roof Type Fibreglass Shingle
Parking Type Driveway, Garage Double
Total Parking Spaces 6
Building
Lot Description Rectangular Lot, Serviced
Building Description Frame Wood,Stucco, Main Level Entry with Lower Level(s)
Faces East
Foundation Poured Concrete
Sewer Sewer Connected, Sewer To Lot
Water Municipal, To Lot
Architectural Style West Coast
Structure Type Frame Wood,Stucco
Others
Tax ID 001-299-891
Ownership Freehold
Pets Description Aquariums, Birds, Caged Mammals, Cats, Dogs
Read Less
Bought with RE/MAX Camosun
GET MORE INFORMATION





