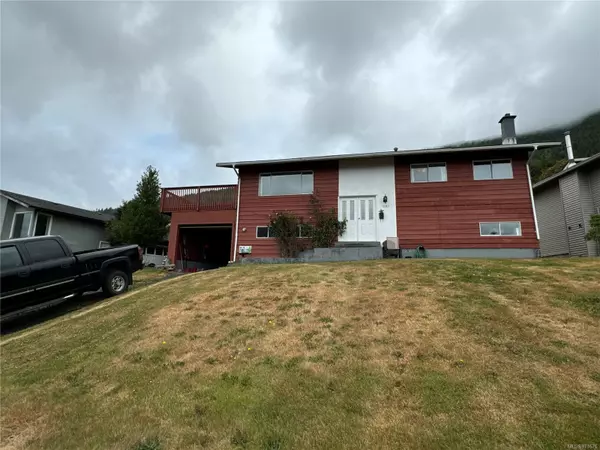For more information regarding the value of a property, please contact us for a free consultation.
1107 Matsqui Ave Port Alice, BC V0N 2N0
Want to know what your home might be worth? Contact us for a FREE valuation!

Our team is ready to help you sell your home for the highest possible price ASAP
Key Details
Sold Price $380,000
Property Type Single Family Home
Sub Type Single Family Detached
Listing Status Sold
Purchase Type For Sale
Square Footage 1,740 sqft
Price per Sqft $218
MLS Listing ID 971676
Sold Date 10/18/24
Style Split Entry
Bedrooms 3
Rental Info Unrestricted
Year Built 1967
Annual Tax Amount $2,196
Tax Year 2024
Lot Size 7,405 Sqft
Acres 0.17
Property Description
This spacious split entry Port Alice home offers fantastic ocean views and numerous recent upgrades for a reasonable price.
Upstairs features living room and dining room combo, kitchen with all new cabinets, a fully renovated bathroom, and three bedrooms. All new laminate flooring throughout, upstairs and downstairs.
Downstairs features a spacious bonus room and a family room, both with closets.
There is also a 440 sqft basement room with direct access to the enclosed carport. This room is perfect for a home shop, or storage. Adding a downstairs bathroom would not be too hard either.
Call your agent to arrange a showing today!
Location
Province BC
County Mount Waddington Regional District
Area Ni Port Alice
Direction Southwest
Rooms
Basement Full, Partially Finished, Walk-Out Access, With Windows
Main Level Bedrooms 3
Kitchen 1
Interior
Interior Features Dining/Living Combo
Heating Forced Air, Propane
Cooling None
Flooring Basement Slab, Laminate, Mixed
Window Features Aluminum Frames
Appliance F/S/W/D
Laundry In House
Exterior
Exterior Feature Balcony/Deck, Low Maintenance Yard
Carport Spaces 1
Utilities Available Cable Available, Electricity To Lot, Garbage, Phone Available
View Y/N 1
View Mountain(s), Ocean
Roof Type Asphalt Shingle
Handicap Access Primary Bedroom on Main
Parking Type Carport
Total Parking Spaces 1
Building
Lot Description Central Location, Family-Oriented Neighbourhood, Marina Nearby, Near Golf Course, Quiet Area, Recreation Nearby, Shopping Nearby
Building Description Frame Wood,Insulation All,Wood, Split Entry
Faces Southwest
Foundation Poured Concrete
Sewer Sewer Connected
Water Municipal
Structure Type Frame Wood,Insulation All,Wood
Others
Tax ID 000-276-553
Ownership Freehold
Pets Description Aquariums, Birds, Caged Mammals, Cats, Dogs
Read Less
Bought with Royal LePage Advance Realty
GET MORE INFORMATION





