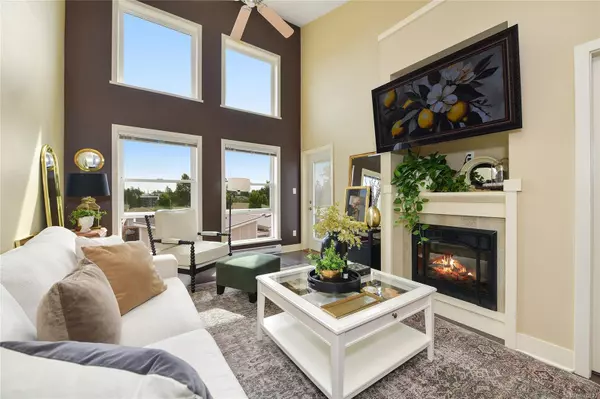For more information regarding the value of a property, please contact us for a free consultation.
866 Brock Ave #415 Langford, BC V9B 0H2
Want to know what your home might be worth? Contact us for a FREE valuation!

Our team is ready to help you sell your home for the highest possible price ASAP
Key Details
Sold Price $519,900
Property Type Condo
Sub Type Condo Apartment
Listing Status Sold
Purchase Type For Sale
Square Footage 768 sqft
Price per Sqft $676
Subdivision Casa Bella
MLS Listing ID 972622
Sold Date 10/18/24
Style Condo
Bedrooms 2
HOA Fees $388/mo
Rental Info Unrestricted
Year Built 2009
Annual Tax Amount $1,931
Tax Year 2023
Lot Size 871 Sqft
Acres 0.02
Property Description
Centrally located in the heart of Langford, Casa Bella sits nestled in a serene wooded setting. This top-floor 2-bedroom, 1-bathroom unit boasts soaring vaulted ceilings and gorgeous views of the Olympic mountains. The kitchen features elegant finishings, including granite countertops and stainless steel appliances. Tall windows and skylights provide bright natural light, creating an open, timeless space. Whether staying cozy by the fireplace or enjoying the views from the patio, you'll love calling this place home. The modern fitness facility, surrounded by nature trails, and the additional recreation room, perfect for functions or a game of pool, offer an enriched lifestyle for residents. This well-managed strata also includes generous storage lockers, underground parking, and a pet-friendly policy. Conveniently situated a short walk from grocery stores, transit, and eateries, this stunning condo is a must-see!
Location
Province BC
County Capital Regional District
Area La Langford Proper
Direction East
Rooms
Main Level Bedrooms 2
Kitchen 1
Interior
Interior Features Ceiling Fan(s), Closet Organizer, Storage, Vaulted Ceiling(s)
Heating Baseboard, Electric
Cooling None
Flooring Carpet, Laminate, Tile
Fireplaces Number 1
Fireplaces Type Electric, Living Room
Fireplace 1
Window Features Blinds,Screens,Skylight(s),Vinyl Frames
Appliance Dishwasher, F/S/W/D, Microwave
Laundry In Unit
Exterior
Exterior Feature Balcony/Deck, Sprinkler System
Amenities Available Bike Storage, Elevator(s), Fitness Centre, Recreation Facilities, Recreation Room, Secured Entry
View Y/N 1
View City, Mountain(s), Valley
Roof Type Asphalt Shingle,Metal
Handicap Access Accessible Entrance, No Step Entrance, Primary Bedroom on Main, Wheelchair Friendly
Total Parking Spaces 1
Building
Lot Description Near Golf Course, No Through Road, Park Setting, Rectangular Lot
Building Description Cement Fibre,Frame Wood,Insulation: Ceiling,Insulation: Walls,Stone, Condo
Faces East
Story 4
Foundation Poured Concrete
Sewer Sewer To Lot
Water Municipal
Architectural Style Art Deco
Structure Type Cement Fibre,Frame Wood,Insulation: Ceiling,Insulation: Walls,Stone
Others
HOA Fee Include Garbage Removal,Insurance,Maintenance Grounds,Property Management,Sewer,Water
Tax ID 027-881-920
Ownership Freehold/Strata
Acceptable Financing Purchaser To Finance
Listing Terms Purchaser To Finance
Pets Description Aquariums, Birds, Caged Mammals, Cats, Dogs, Number Limit
Read Less
Bought with Pemberton Holmes Ltd.
GET MORE INFORMATION





