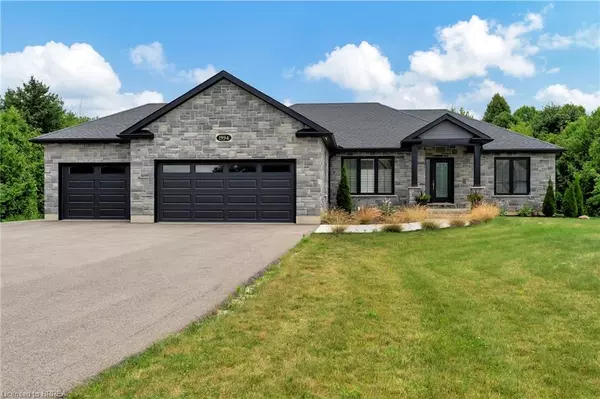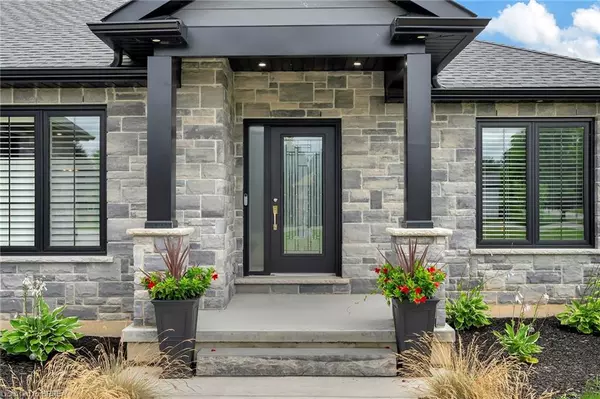For more information regarding the value of a property, please contact us for a free consultation.
1994 Brantford Road Vanessa, ON N0E 1V0
Want to know what your home might be worth? Contact us for a FREE valuation!

Our team is ready to help you sell your home for the highest possible price ASAP
Key Details
Sold Price $1,200,000
Property Type Single Family Home
Sub Type Single Family Residence
Listing Status Sold
Purchase Type For Sale
Square Footage 1,822 sqft
Price per Sqft $658
MLS Listing ID 40631831
Sold Date 10/17/24
Style Bungalow
Bedrooms 3
Full Baths 2
Abv Grd Liv Area 1,822
Originating Board Brantford
Annual Tax Amount $6,400
Property Description
Welcome to this meticulously crafted bungalow, where contemporary design meets comfort, tailored for the discerning homeowner. Step into luxury as you explore this stunning residence, captivated by its solid stone exterior that promises durability and timeless elegance. Entertain in style with the open concept main level featuring high-end finishes and a touch of modern class. California shutters, pot lights, and a carpet-free lifestyle add to the home's luxurious upgrades. The living room boasts a stunning electric fireplace with floor- to-ceiling tile surround, while the dining area offers direct access to your backyard oasis. The adjacent kitchen is a chef's dream with custom cabinetry, a large island for extra seating, stainless steel appliances including a gas range, a coffee bar area, and a bar fridge. The spacious primary bedroom includes a walk-in closet, ensuite bathroom, and garden doors leading to the backyard. Both bathrooms feature custom cabinetry, high-end finishes, and quartz countertops, showcasing meticulous attention to detail. Downstairs, discover an almost finished basement that's practically a home within itself. The backyard retreat is equally impressive with a fully covered screened-in deck and a large flat grass area. With a three-car garage providing ample space for vehicles, tools, and toys, this Vanessa gem offers the perfect canvas whether you seek a peaceful retreat or a space to create lasting memories with loved ones. Your dream home awaits! Book your showing today. Gross Floor Area 1822 SF, Garage Area 807 SF, Covered Decks/Entry 551 SF - Total Under Roof Main Level = 3180SF.
Location
Province ON
County Norfolk
Area Windham
Zoning RH
Direction Hwy 24 South to Vanessa Road (turns into Brantford Road 4)
Rooms
Basement Full, Partially Finished
Kitchen 1
Interior
Interior Features Auto Garage Door Remote(s)
Heating Forced Air, Natural Gas
Cooling Central Air
Fireplaces Number 1
Fireplaces Type Electric, Living Room
Fireplace Yes
Appliance Bar Fridge, Dishwasher, Dryer, Microwave, Refrigerator, Stove, Washer
Laundry Laundry Room, Main Level
Exterior
Garage Attached Garage, Asphalt
Garage Spaces 3.0
Waterfront No
Roof Type Asphalt Shing
Porch Deck
Lot Frontage 161.8
Lot Depth 305.47
Parking Type Attached Garage, Asphalt
Garage Yes
Building
Lot Description Rural, Beach, Highway Access, School Bus Route
Faces Hwy 24 South to Vanessa Road (turns into Brantford Road 4)
Foundation Poured Concrete
Sewer Septic Tank
Water Drilled Well
Architectural Style Bungalow
Structure Type Stone
New Construction No
Others
Senior Community false
Tax ID 501780254
Ownership Freehold/None
Read Less
GET MORE INFORMATION





