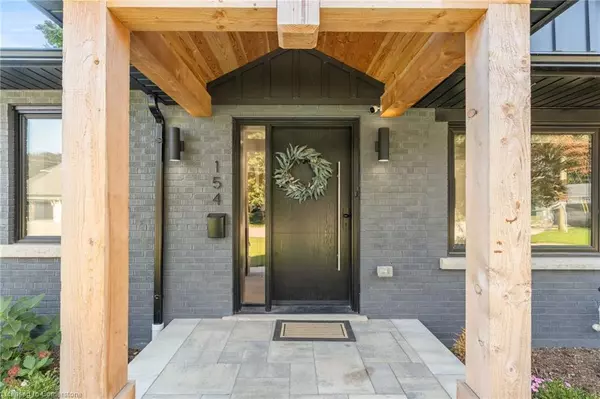For more information regarding the value of a property, please contact us for a free consultation.
154 Beverly Court Ancaster, ON L9G 1C1
Want to know what your home might be worth? Contact us for a FREE valuation!

Our team is ready to help you sell your home for the highest possible price ASAP
Key Details
Sold Price $1,600,000
Property Type Single Family Home
Sub Type Single Family Residence
Listing Status Sold
Purchase Type For Sale
Square Footage 1,452 sqft
Price per Sqft $1,101
MLS Listing ID 40662733
Sold Date 10/16/24
Style Bungalow
Bedrooms 5
Full Baths 3
Abv Grd Liv Area 2,600
Originating Board Hamilton - Burlington
Year Built 1953
Annual Tax Amount $7,460
Lot Size 9,147 Sqft
Acres 0.21
Property Description
Welcome to 154 Beverly Court, nestled in the sought-after Oakhill neighborhood of Ancaster. Completely renovated in 2022, this stunning bungalow offers 3+2 bedrooms, 2+1 bathrooms, featuring modern design, quality finishes, and thoughtful upgrades throughout. From new windows and doors to updated electrical, plumbing, and full waterproofing around the foundation, every detail has been meticulously crafted to provide peace of mind and a move-in ready experience. Step inside to discover a warm and inviting interior, featuring a stunning electric fireplace and custom built-in cabinetry in the living room. The open-concept design flows effortlessly from the spacious living areas into the stunning kitchen, with an abundance of sleek cabinetry and modern storage solutions, making it both functional and beautiful. The dining area, perfect for hosting or relaxing, showcases the large windows that frame views of the private, treed backyard. Outside, this fully landscaped property becomes your personal retreat. The backyard, complete with a gas line for a BBQ or fire table and outdoor shed for additional storage, is designed for effortless summer entertaining. Enjoy the convenience of nearby amenities and the natural beauty of Hamilton Conservation steps away in this truly unique home.
Location
Province ON
County Hamilton
Area 42 - Ancaster
Zoning ER
Direction Jerseyville Road to Lloyminn Ave to Beverly Court
Rooms
Other Rooms Shed(s)
Basement Full, Finished, Sump Pump
Kitchen 1
Interior
Interior Features Auto Garage Door Remote(s), Upgraded Insulation
Heating Forced Air
Cooling Central Air
Fireplaces Number 2
Fireplaces Type Electric, Insert, Living Room, Recreation Room
Fireplace Yes
Appliance Dishwasher, Dryer, Refrigerator, Washer
Exterior
Exterior Feature Landscaped
Garage Attached Garage, Garage Door Opener, Asphalt, Built-In, Inside Entry
Garage Spaces 2.0
Waterfront No
Roof Type Asphalt Shing
Porch Patio, Porch
Lot Frontage 96.45
Lot Depth 108.17
Parking Type Attached Garage, Garage Door Opener, Asphalt, Built-In, Inside Entry
Garage Yes
Building
Lot Description Urban, Irregular Lot, Arts Centre, Cul-De-Sac, Greenbelt, Playground Nearby, Schools, Trails
Faces Jerseyville Road to Lloyminn Ave to Beverly Court
Foundation Block
Sewer Sewer (Municipal)
Water Municipal
Architectural Style Bungalow
Structure Type Board & Batten Siding
New Construction No
Schools
Elementary Schools Spring Valley; St. Ann'S
High Schools Ancaster High; Bishop Tonnos
Others
Senior Community false
Tax ID 174232015
Ownership Freehold/None
Read Less
GET MORE INFORMATION





