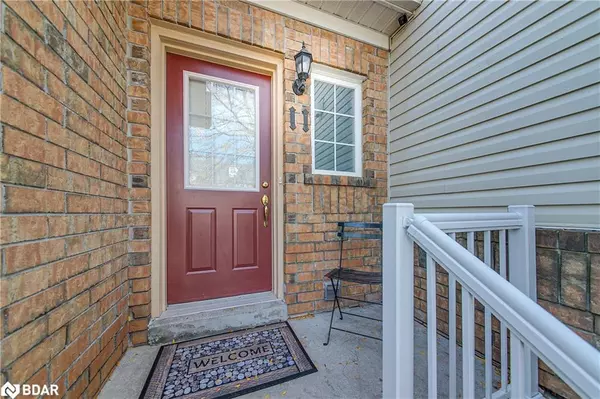For more information regarding the value of a property, please contact us for a free consultation.
11 Carriage Walk Aurora, ON L4G 7J7
Want to know what your home might be worth? Contact us for a FREE valuation!

Our team is ready to help you sell your home for the highest possible price ASAP
Key Details
Sold Price $800,000
Property Type Townhouse
Sub Type Row/Townhouse
Listing Status Sold
Purchase Type For Sale
Square Footage 1,185 sqft
Price per Sqft $675
MLS Listing ID 40656536
Sold Date 10/17/24
Style Two Story
Bedrooms 3
Full Baths 1
Half Baths 1
HOA Fees $285/mo
HOA Y/N Yes
Abv Grd Liv Area 1,185
Originating Board Barrie
Annual Tax Amount $3,284
Property Description
Welcome to your slice of paradise. Rarely offered executive townhome in the heart of Aurora. Located in the highly sought after Bayview Wellington Carriage Walk enclave. From the moment you enter this luxurious condo townhome you will wow'd by the endless attention to detail, charm and elegance throughout. Showcasing a spacious open concept layout with fully upgraded modern kitchen boasting a large center island/breakfast bar, granite countertops, SS appliances, glass backsplash and custom wine rack. The kitchen overlooks the adjacent living room/dining room combination featuring hardwood flooring, crown molding and plenty of pot lights. Step outside to your fully fenced backyard with a cute stone patio and raised vegetable garden. Upper level boasts 3 spacious bedrooms all with matching hardwood flooring, good sized closets and California shutters. Stunning and exquisite upper bathroom with heated floors, soaker tub, separate glass shower and stone counters. This home shows to perfection. Pride of ownership throughout. Smoke free and pet free home.
Location
Province ON
County York
Area Aurora
Zoning R6-22
Direction John West Way to Carriage Walk
Rooms
Basement Full, Unfinished
Kitchen 1
Interior
Interior Features Central Vacuum
Heating Forced Air, Natural Gas
Cooling Central Air
Fireplace No
Window Features Window Coverings
Appliance Built-in Microwave, Dishwasher, Dryer, Refrigerator, Stove, Washer
Exterior
Parking Features Attached Garage, Garage Door Opener, Asphalt
Garage Spaces 1.0
Roof Type Asphalt Shing
Garage Yes
Building
Lot Description Urban, City Lot, High Traffic Area, Rec./Community Centre, Schools
Faces John West Way to Carriage Walk
Foundation Poured Concrete
Sewer Sewer (Municipal)
Water Municipal
Architectural Style Two Story
Structure Type Aluminum Siding,Brick
New Construction No
Others
HOA Fee Include Insurance,Parking,Property Management Fees,Water
Senior Community false
Tax ID 294150039
Ownership Condominium
Read Less




