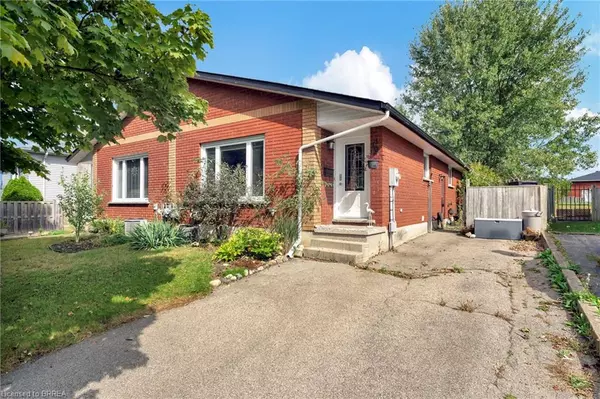For more information regarding the value of a property, please contact us for a free consultation.
9 Forest Drive Paris, ON N3L 3L2
Want to know what your home might be worth? Contact us for a FREE valuation!

Our team is ready to help you sell your home for the highest possible price ASAP
Key Details
Sold Price $575,000
Property Type Single Family Home
Sub Type Single Family Residence
Listing Status Sold
Purchase Type For Sale
Square Footage 1,135 sqft
Price per Sqft $506
MLS Listing ID 40660284
Sold Date 10/16/24
Style Bungalow
Bedrooms 4
Full Baths 2
Abv Grd Liv Area 1,732
Originating Board Brantford
Annual Tax Amount $3,057
Property Description
Welcome to 9 Forest Drive, nestled in the beautiful town of Paris. This exceptional property boasts a prime location close to schools, shopping, and the vibrant downtown area, filled with boutique shops and delightful restaurants. Situated on an expansive deep lot measuring 202 feet on the shortest side, this home offers ample outdoor space for gardening, recreation, or future expansion. This thoughtfully designed home features three bedrooms on the main level, perfect for families or guests. The lower level includes a bonus bedroom, rec room, and bathroom, providing an ideal space for entertaining, a home office, or a private suite. With a separate basement entry off the side of the home, the potential for an in-law suite is easily achievable. Schedule your private showing today and discover all that 9 Forest Drive has to offer!
Location
Province ON
County Brant County
Area 2105 - Paris
Zoning R2
Direction GRAND RIVER TO SILVER, RIGHT ON FOREST
Rooms
Basement Separate Entrance, Full, Finished
Kitchen 1
Interior
Heating Forced Air, Natural Gas
Cooling Central Air
Fireplace No
Appliance Water Heater, Dishwasher, Dryer, Microwave, Range Hood, Refrigerator, Stove, Washer
Exterior
Garage Asphalt
Fence Full
Waterfront No
Waterfront Description River/Stream
Roof Type Asphalt Shing
Lot Frontage 32.75
Parking Type Asphalt
Garage No
Building
Lot Description Urban, Ample Parking, Dog Park, City Lot, Highway Access, Hospital, Major Highway, Open Spaces, Park, Place of Worship, Playground Nearby, Public Parking, Quiet Area, School Bus Route, Schools, Shopping Nearby
Faces GRAND RIVER TO SILVER, RIGHT ON FOREST
Foundation Poured Concrete
Sewer Sewer (Municipal)
Water Municipal-Metered
Architectural Style Bungalow
New Construction No
Others
Senior Community false
Tax ID 320430220
Ownership Freehold/None
Read Less
GET MORE INFORMATION





