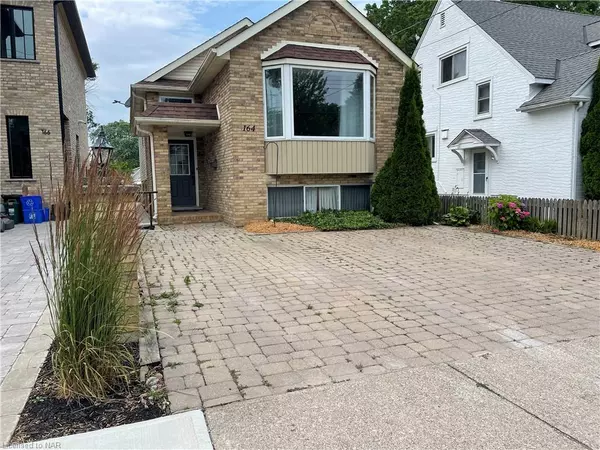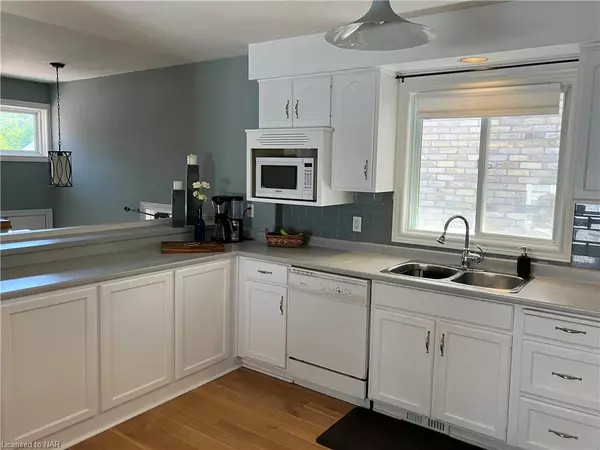For more information regarding the value of a property, please contact us for a free consultation.
164 Dalhousie Avenue St. Catharines, ON L2N 4X7
Want to know what your home might be worth? Contact us for a FREE valuation!

Our team is ready to help you sell your home for the highest possible price ASAP
Key Details
Sold Price $718,750
Property Type Single Family Home
Sub Type Single Family Residence
Listing Status Sold
Purchase Type For Sale
Square Footage 1,230 sqft
Price per Sqft $584
MLS Listing ID 40645332
Sold Date 10/17/24
Style Bungalow
Bedrooms 4
Full Baths 2
Abv Grd Liv Area 2,460
Originating Board Niagara
Annual Tax Amount $5,632
Property Description
Port Dalhousie living on one level with a fully finished lower level with a walkout to rear yard . The rear yard view can capture amazing sunsets over Lake Ontario 2 blocks away .Great location about half way between Lake Ontario and Henley island , all in walking distance . The home is open concept but separated by kitchen counters and a foyer to lower level with plenty of day light . The master bedroom overlooks the rear yard with 2 closets . Appliances are newer , AC is new as well . The lower floor can function as a guest or inlaw suite with large windows , fireplace , 2 bedrooms , bath , rec room and a small dinette . The rear yard has plenty of room for a pool , cabana and plenty of remaining area for a green thumb . Walking takes you to town with many dining and bar choices , a library , churchs , 2 schools , day care and Henley Island . This is a quickly growing area , high demand and limited choices in this tiny waterfront town .
Location
Province ON
County Niagara
Area St. Catharines
Zoning R!
Direction Main to Christie turn west on Dalhousie
Rooms
Basement Separate Entrance, Walk-Out Access, Full, Finished
Kitchen 1
Interior
Interior Features Central Vacuum, In-law Capability, In-Law Floorplan, Water Meter
Heating Forced Air, Natural Gas
Cooling Central Air
Fireplaces Number 1
Fireplace Yes
Appliance Water Heater, Dishwasher, Dryer, Refrigerator, Stove, Washer
Exterior
Exterior Feature Private Entrance, Storage Buildings
Garage Interlock
Waterfront No
Waterfront Description Access to Water,Lake Privileges
View Y/N true
View Trees/Woods
Roof Type Asphalt Shing
Porch Patio
Lot Frontage 27.0
Lot Depth 180.0
Parking Type Interlock
Garage No
Building
Lot Description Urban, Rectangular, Beach, Greenbelt, Highway Access, Hospital, Library, Marina, Park, Place of Worship, Playground Nearby, Public Transit, Quiet Area, School Bus Route, Schools, Trails
Faces Main to Christie turn west on Dalhousie
Foundation Concrete Perimeter
Sewer Sanitary
Water Municipal-Metered
Architectural Style Bungalow
Structure Type Vinyl Siding
New Construction No
Schools
Elementary Schools Gracefield
High Schools Eden
Others
Senior Community false
Tax ID 461930107
Ownership Freehold/None
Read Less
GET MORE INFORMATION





