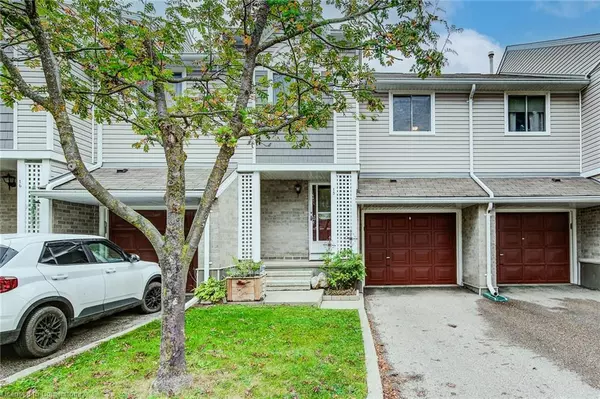For more information regarding the value of a property, please contact us for a free consultation.
365 Pioneer Drive #15 Kitchener, ON N2P 2A6
Want to know what your home might be worth? Contact us for a FREE valuation!

Our team is ready to help you sell your home for the highest possible price ASAP
Key Details
Sold Price $530,000
Property Type Townhouse
Sub Type Row/Townhouse
Listing Status Sold
Purchase Type For Sale
Square Footage 1,405 sqft
Price per Sqft $377
MLS Listing ID 40652952
Sold Date 10/15/24
Style Two Story
Bedrooms 3
Full Baths 1
Half Baths 1
HOA Fees $577/mo
HOA Y/N Yes
Abv Grd Liv Area 1,405
Originating Board Waterloo Region
Annual Tax Amount $2,762
Property Description
WALKOUT BASEMENT! Welcome to Unit 15, at 365 Pioneer Dr, located in a family-oriented neighborhood in Kitchener, ON. Find yourself conveniently close to many amenities such as parks, trails, shopping, schools, and easy access to the 401. This unit features 3 large bedrooms, 1.5 bathrooms, a spacious loft area as the third level, lots of storage options in the partially finished basement, and much more. The large, fully tiled foyer offers a closet space for all your outdoor clothing storage. Head up to the main level where you will find the kitchen, dining room, and main living room, which offers a slide-out door to the balcony, the perfect space to enjoy time outside on. The second level features both bedrooms and the 4-piece bathroom features a bath fitter tub, under-sink storage with newly installed countertops and sink (2024) as well as closet space for all your linens. The third floor has a loft space, which is perfect for a second living space, a home office, a kid's playroom, and much more. The basement is where you will find the laundry space, lots of storage options, and a sliding door out to the backyard. This backyard is a great size for a townhome and features a deck space, perfect for a patio set and BBQ to enjoy the warm days outside with your family and friends! This unit has so much to offer, book your private viewing today!
Location
Province ON
County Waterloo
Area 3 - Kitchener West
Zoning R5
Direction DOON VILLAGE RD - > PIONEER DR
Rooms
Basement Walk-Out Access, Full, Finished
Kitchen 1
Interior
Interior Features Ceiling Fan(s)
Heating Forced Air, Natural Gas
Cooling Central Air
Fireplace No
Appliance Water Heater Owned, Water Softener, Dishwasher, Dryer, Refrigerator, Stove, Washer
Laundry In Basement
Exterior
Garage Attached Garage
Garage Spaces 1.0
Waterfront No
Roof Type Asphalt Shing
Parking Type Attached Garage
Garage Yes
Building
Lot Description Urban, Park, Place of Worship, Playground Nearby, Public Transit, School Bus Route, Schools, Shopping Nearby, Trails
Faces DOON VILLAGE RD - > PIONEER DR
Sewer Sewer (Municipal)
Water Municipal
Architectural Style Two Story
Structure Type Vinyl Siding
New Construction No
Others
HOA Fee Include Insurance,Maintenance Grounds,Roof,Snow Removal,Water,Other
Senior Community false
Tax ID 231600005
Ownership Condominium
Read Less
GET MORE INFORMATION





