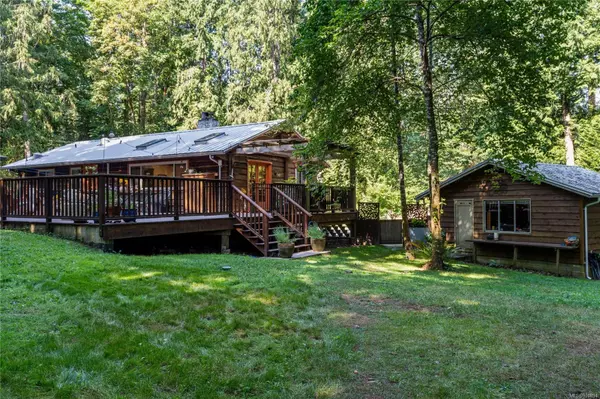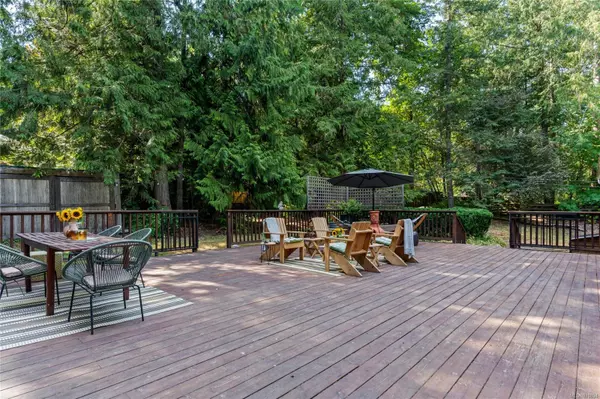For more information regarding the value of a property, please contact us for a free consultation.
853 Bradley Dyne Rd North Saanich, BC V8L 5H1
Want to know what your home might be worth? Contact us for a FREE valuation!

Our team is ready to help you sell your home for the highest possible price ASAP
Key Details
Sold Price $1,340,000
Property Type Single Family Home
Sub Type Single Family Detached
Listing Status Sold
Purchase Type For Sale
Square Footage 2,189 sqft
Price per Sqft $612
MLS Listing ID 970894
Sold Date 10/17/24
Style Main Level Entry with Lower Level(s)
Bedrooms 3
Rental Info Unrestricted
Year Built 1969
Annual Tax Amount $4,234
Tax Year 2024
Lot Size 0.930 Acres
Acres 0.93
Property Description
Enjoy peace and quiet in coveted Ardmore, North Saanich. Nearly an acre of land to yourself but still within walking distance to 5+ public beaches including Cole's Bay, Ardmore golf course and a 5-10 minute drive to BC Ferries and Victoria International Airport. Bring the dogs and kids with this flexible floor plan and large fenced area in the yard. Plenty of space for your boat and RV and space to tinker on your projects in the oversized detached garage/workshop, already wired and lit. Enjoy modern updates such as the heat pump with AC, new oak hardwood, new metal roof, skylights, new ensuite bathroom, kitchen updates and irrigation system. Inside, the warmth of the natural woodwork creates a cottage-like feel complimented by the feature stone f/p in the living room w/ efficient wood burning insert. Spend your days outside tending to your garden, relaxing on the oversized deck and feeding the chickens in the chicken run.
Location
Province BC
County Capital Regional District
Area Ns Ardmore
Zoning R-3
Direction East
Rooms
Other Rooms Storage Shed, Workshop
Basement Finished, Full, With Windows
Main Level Bedrooms 2
Kitchen 1
Interior
Heating Heat Pump, Wood
Cooling Air Conditioning
Fireplaces Number 1
Fireplaces Type Electric, Family Room, Insert, Living Room, Wood Burning
Fireplace 1
Window Features Insulated Windows,Vinyl Frames
Appliance Dishwasher, Dryer, Oven/Range Electric, Range Hood, Refrigerator, Washer
Laundry In House
Exterior
Exterior Feature Balcony/Deck, Fencing: Full, Fencing: Partial, Water Feature
Garage Spaces 2.0
Utilities Available Cable To Lot, Compost, Electricity To Lot, Garbage, Natural Gas To Lot, Phone To Lot, Recycling
Roof Type Metal
Total Parking Spaces 8
Building
Lot Description Corner, Level, Near Golf Course, Private, Rectangular Lot, Wooded Lot
Building Description Insulation: Ceiling,Insulation: Walls,Wood, Main Level Entry with Lower Level(s)
Faces East
Foundation Poured Concrete
Sewer Septic System
Water Municipal, To Lot
Architectural Style Cottage/Cabin
Structure Type Insulation: Ceiling,Insulation: Walls,Wood
Others
Restrictions ALR: No
Tax ID 001-597-418
Ownership Freehold
Pets Description Aquariums, Birds, Caged Mammals, Cats, Dogs
Read Less
Bought with RE/MAX Camosun
GET MORE INFORMATION





