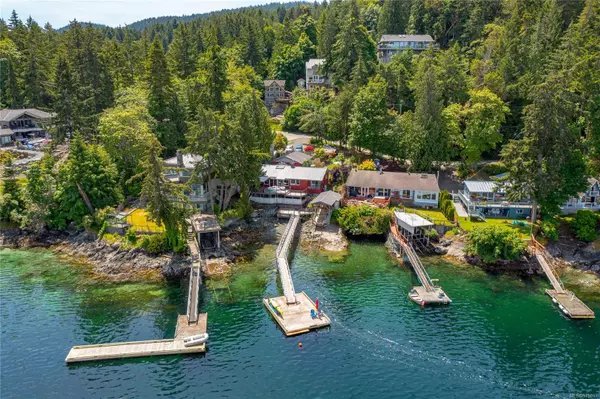For more information regarding the value of a property, please contact us for a free consultation.
7436 Mark Lane Central Saanich, BC V9E 2A1
Want to know what your home might be worth? Contact us for a FREE valuation!

Our team is ready to help you sell your home for the highest possible price ASAP
Key Details
Sold Price $1,800,000
Property Type Single Family Home
Sub Type Single Family Detached
Listing Status Sold
Purchase Type For Sale
Square Footage 1,932 sqft
Price per Sqft $931
MLS Listing ID 970037
Sold Date 10/17/24
Style Main Level Entry with Upper Level(s)
Bedrooms 4
Rental Info Unrestricted
Year Built 1970
Annual Tax Amount $3,689
Tax Year 2023
Lot Size 7,405 Sqft
Acres 0.17
Property Description
Waterfront property & nature lover’s paradise w/ pier, dock and boathouse overlooking Brentwood Bay. The perfect balance of modern comfort w/ oceanfront views and West Coast lifestyle. 30 mins from Victoria, you feel you are located away from civilization in your own paradise. Schools & grocery stores within 15 mins. This spacious home has 4 bedrooms and 2 full bathrooms and was gutted with top quality renovation throughout. Custom kitchen was tastefully renovated and shares a stunning ocean view w/ the open concept living room ft. oversized propane fireplace. Master ensuite is tucked away w/ a private balcony overlooking the ocean. Big upgrades: generator, propane system, heat treated hard ash 2-level deck, pier & dock, organic garden. Host in your beautiful home or relax on your deck overlooking the ocean, comes w/ hot tub and grill. Enjoy watching as killer whales swim by and eagles dance. Located by Gowland Tod provincial park: paddling, hiking, biking & more all at your doorstep!
Location
Province BC
County Capital Regional District
Area Cs Willis Point
Direction Northeast
Rooms
Other Rooms Storage Shed
Basement Crawl Space
Main Level Bedrooms 4
Kitchen 1
Interior
Interior Features Closet Organizer, Dining/Living Combo, Soaker Tub, Storage, Vaulted Ceiling(s)
Heating Electric, Forced Air, Heat Pump, Propane
Cooling Air Conditioning, HVAC
Flooring Tile, Wood
Fireplaces Number 1
Fireplaces Type Insert, Living Room, Propane
Equipment Propane Tank
Fireplace 1
Window Features Insulated Windows,Vinyl Frames
Appliance Dishwasher, F/S/W/D, Range Hood, Washer
Laundry In House
Exterior
Exterior Feature Balcony/Patio, Fencing: Partial
Utilities Available Electricity To Lot
Waterfront Description Ocean
View Y/N 1
View Ocean
Roof Type Fibreglass Shingle
Handicap Access Primary Bedroom on Main
Total Parking Spaces 4
Building
Lot Description Cul-de-sac, Dock/Moorage, Foreshore Rights, Private, Rectangular Lot, Sloping
Building Description Frame Wood,Insulation All,Insulation: Ceiling,Insulation: Partial,Insulation: Walls,Wood, Main Level Entry with Upper Level(s)
Faces Northeast
Foundation Poured Concrete
Sewer Septic System
Water Well: Drilled
Architectural Style West Coast
Structure Type Frame Wood,Insulation All,Insulation: Ceiling,Insulation: Partial,Insulation: Walls,Wood
Others
Tax ID 004-572-181
Ownership Freehold
Pets Allowed Aquariums, Birds, Caged Mammals, Cats, Dogs
Read Less
Bought with Coldwell Banker Oceanside Real Estate
GET MORE INFORMATION





