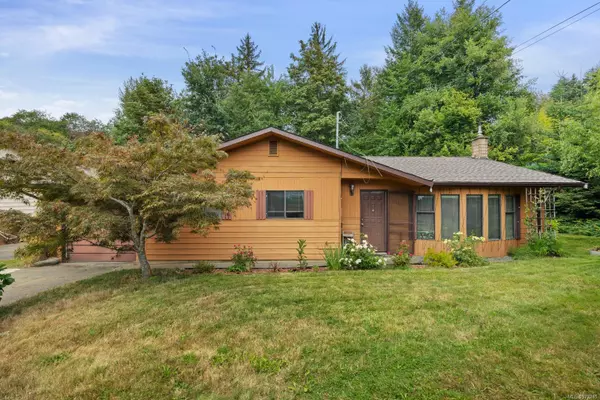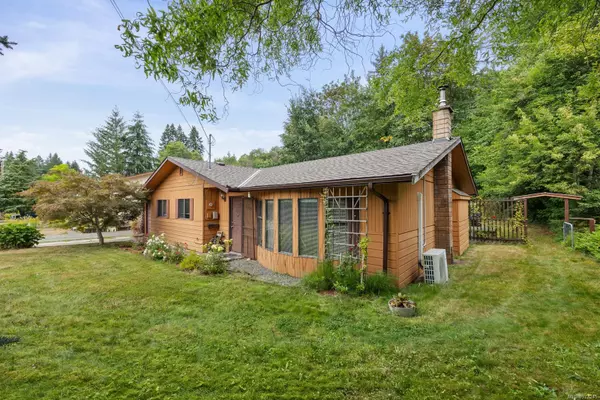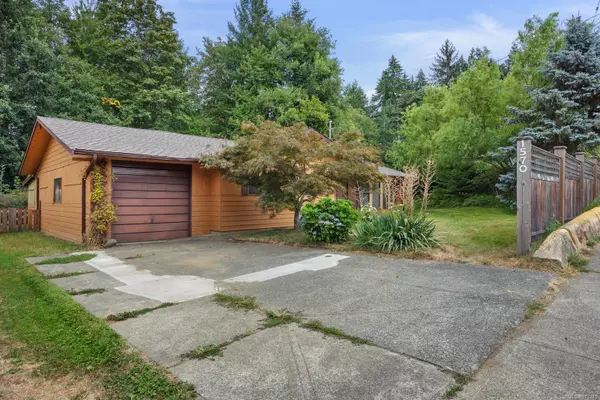For more information regarding the value of a property, please contact us for a free consultation.
1570 Embleton Cres Courtenay, BC V9N 6N8
Want to know what your home might be worth? Contact us for a FREE valuation!

Our team is ready to help you sell your home for the highest possible price ASAP
Key Details
Sold Price $650,000
Property Type Single Family Home
Sub Type Single Family Detached
Listing Status Sold
Purchase Type For Sale
Square Footage 1,178 sqft
Price per Sqft $551
MLS Listing ID 973245
Sold Date 10/17/24
Style Rancher
Bedrooms 3
Rental Info Unrestricted
Year Built 1990
Annual Tax Amount $4,753
Tax Year 2023
Lot Size 9,147 Sqft
Acres 0.21
Property Description
Welcome to this charming turnkey rancher, ideally located on a desirable corner lot in the heart of Courtenay’s sought-after Puntledge Park neighbourhood. Backing onto serene Morrison Creek and Second Street Park, this home offers a perfect blend of privacy and convenience, making it an ideal choice for first-time buyers, young families, or retirees looking to downsize. Spanning 1,178 sq. ft, this inviting residence features 3 bedrooms and 1.5 bathrooms. The single garage and workshop shed offer ample space for storage. Step into the spacious backyard, where you’ll enjoy the soothing sounds of Morrison Creek and fruit-bearing apple and pear trees. Recent updates include a wood-burning fireplace, a new water supply line, a heat pump mini split, and a hot water tank. Experience the warmth and friendliness of this welcoming community, with parks, trails, schools, and shopping amenities all within easy reach. Don’t miss your chance to make this delightful corner-lot house your new home!
Location
Province BC
County Courtenay, City Of
Area Cv Courtenay City
Zoning R-2
Direction West
Rooms
Other Rooms Storage Shed
Basement None
Main Level Bedrooms 3
Kitchen 1
Interior
Interior Features Dining/Living Combo, Workshop
Heating Baseboard, Electric, Heat Pump, Wood
Cooling Air Conditioning, Wall Unit(s)
Fireplaces Number 1
Fireplaces Type Wood Stove
Fireplace 1
Window Features Aluminum Frames
Appliance Dishwasher, F/S/W/D, Oven/Range Electric
Laundry In House
Exterior
Exterior Feature Balcony/Patio, Fencing: Partial, Garden, Low Maintenance Yard
Garage Spaces 1.0
Roof Type Asphalt Shingle
Total Parking Spaces 2
Building
Lot Description Corner, Cul-de-sac, Family-Oriented Neighbourhood, Landscaped, Level, Quiet Area, Recreation Nearby, Shopping Nearby
Building Description Frame Wood,Insulation All,Insulation: Ceiling,Insulation: Walls,Wood, Rancher
Faces West
Foundation Slab
Sewer Sewer Connected
Water Municipal
Structure Type Frame Wood,Insulation All,Insulation: Ceiling,Insulation: Walls,Wood
Others
Tax ID 001-046-322
Ownership Freehold
Pets Allowed Aquariums, Birds, Caged Mammals, Cats, Dogs
Read Less
Bought with Engel & Volkers Vancouver Island North
GET MORE INFORMATION





