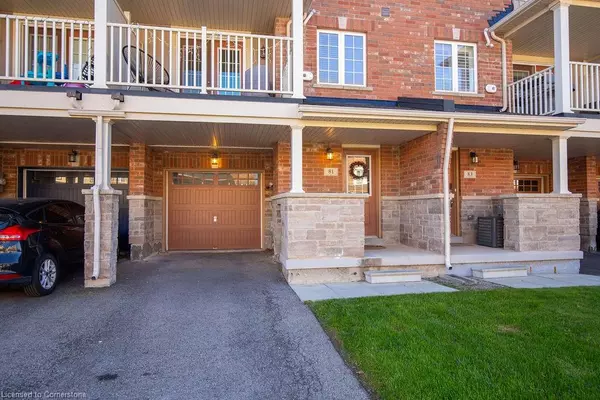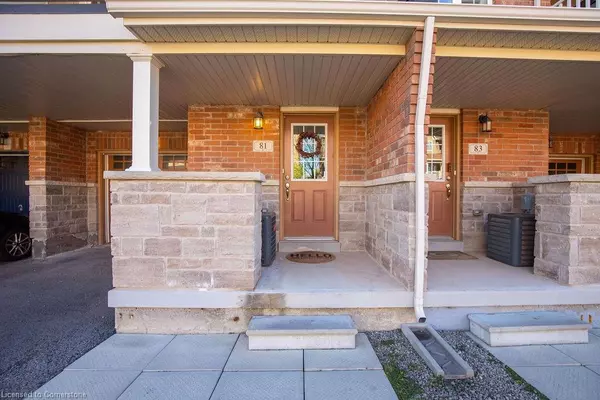For more information regarding the value of a property, please contact us for a free consultation.
81 Hugill Way Waterdown, ON L8B 0A3
Want to know what your home might be worth? Contact us for a FREE valuation!

Our team is ready to help you sell your home for the highest possible price ASAP
Key Details
Sold Price $690,000
Property Type Townhouse
Sub Type Row/Townhouse
Listing Status Sold
Purchase Type For Sale
Square Footage 1,333 sqft
Price per Sqft $517
MLS Listing ID 40658611
Sold Date 10/16/24
Style 3 Storey
Bedrooms 2
Full Baths 2
Half Baths 1
Abv Grd Liv Area 1,333
Originating Board Hamilton - Burlington
Annual Tax Amount $4,492
Property Description
Freehold “ Country Green” Townhome in the heart of Waterdown ! Welcoming Curb Appeal- Open concept main floor- Bright clean kitchen with quartz countertops, tons of cupboard space, stainless steel appliances, ample counter space plus breakfast bar- Large dining room area and versatile living room with walk out to the private covered balcony/ terrace providing bonus outdoor living space, perfect for lounging and bbqing- Main level Powder Room & Pot lights throughout! Oversized primary bedroom with walk in closet and ensuite bathroom- Spacious 2nd bedroom with large closet. Full guest bathroom, upper level laundry room with full size washer & dryer + separate linen closet for bonus storage space. Loads of Natural light with the Large windows- Ground level interior garage access, double coat closets all with a versatile area for a home office set up, workout area or additional storage- Maintenance free exterior! Great location that's walking distance to schools, parks, shopping centers, public transit and trails. Easy access to highways, 407 and Go Transit Station for commuters.
Location
Province ON
County Hamilton
Area 46 - Waterdown
Zoning R6-27
Direction Centre Rd./Hugill
Rooms
Basement None
Kitchen 1
Interior
Interior Features Central Vacuum
Heating Forced Air, Natural Gas
Cooling Central Air
Fireplace No
Window Features Window Coverings
Appliance Water Heater, Dryer, Refrigerator, Stove, Washer
Laundry Laundry Closet, Upper Level
Exterior
Parking Features Attached Garage, Asphalt, Inside Entry
Garage Spaces 1.0
Roof Type Asphalt Shing
Lot Frontage 19.72
Lot Depth 49.3
Garage Yes
Building
Lot Description Urban, Ample Parking, Dog Park, Highway Access, Library, Major Highway, Park, Place of Worship, Public Transit, School Bus Route, Schools
Faces Centre Rd./Hugill
Foundation Poured Concrete, None
Sewer Sewer (Municipal)
Water Municipal
Architectural Style 3 Storey
Structure Type Brick,Other
New Construction No
Others
Senior Community false
Tax ID 175111566
Ownership Freehold/None
Read Less




