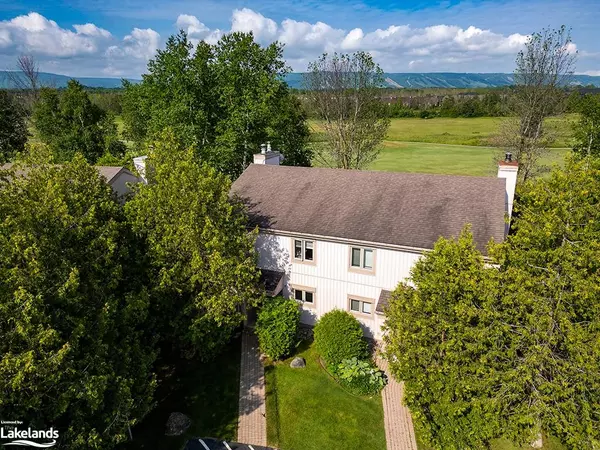For more information regarding the value of a property, please contact us for a free consultation.
504 Oxbow Crescent Collingwood, ON L9Y 5B4
Want to know what your home might be worth? Contact us for a FREE valuation!

Our team is ready to help you sell your home for the highest possible price ASAP
Key Details
Sold Price $650,000
Property Type Condo
Sub Type Condo/Apt Unit
Listing Status Sold
Purchase Type For Sale
Square Footage 1,854 sqft
Price per Sqft $350
MLS Listing ID 40610099
Sold Date 10/16/24
Style Two Story
Bedrooms 3
Full Baths 2
Half Baths 1
HOA Fees $542/mo
HOA Y/N Yes
Abv Grd Liv Area 1,854
Originating Board The Lakelands
Year Built 1987
Annual Tax Amount $3,155
Property Description
Welcome to your dream condo nestled in Collingwood's popular Cranberry Resort, offering a perfect blend of comfort and elegance. This end unit, floored with natural light from numerous windows, boasts stunning views of the 18th Fairway of Cranberry Golf Course and the majestic ski hills right from your backyard. Upon entering, you'll be greeted by an updated kitchen, ideal for culinary enthusiasts. The inviting living room features a cozy wood-burning fireplace, perfect for chilly evenings. The oversized primary suite is a true sanctuary, complete with double patio doors leading to a generously sized deck, where you can unwind and enjoy the serene surroundings. The primary ensuite bath offers both luxury and convenience. Additional highlights include ample parking just steps from your front door, ensuring convenience for you and your guests. Don't miss the opportunity to own this exceptional condo offering a coveted lifestyle in a prime location. Schedule your viewing today and envision yourself living amidst Cranberry's beauty and tranquility.
Location
Province ON
County Simcoe County
Area Collingwood
Zoning R3-32
Direction Highway 26 to Keith Avenue to Dawson to Oxbow Crescent
Rooms
Other Rooms None
Basement None
Kitchen 1
Interior
Interior Features None
Heating Baseboard, Heat Pump
Cooling Ductless
Fireplaces Number 2
Fireplaces Type Electric, Wood Burning
Fireplace Yes
Window Features Window Coverings
Appliance Built-in Microwave, Dishwasher, Dryer, Refrigerator, Stove, Washer
Laundry In-Suite, Main Level
Exterior
Exterior Feature Balcony, Landscaped
Utilities Available Cable Available, Cell Service, Electricity Connected, Fibre Optics, Garbage/Sanitary Collection, Internet Other
View Y/N true
View Golf Course
Roof Type Asphalt Shing
Porch Open
Garage No
Building
Lot Description Urban, Ample Parking, Beach, Near Golf Course, Landscaped, Skiing, Trails
Faces Highway 26 to Keith Avenue to Dawson to Oxbow Crescent
Foundation Slab
Sewer Sewer (Municipal)
Water Municipal-Metered
Architectural Style Two Story
Structure Type Vinyl Siding
New Construction No
Schools
Elementary Schools Admiral Public School
High Schools Cci
Others
HOA Fee Include Insurance,Building Maintenance,Common Elements,Decks,Maintenance Grounds,Parking,Trash,Roof,Snow Removal,See Realtor® Remarks.
Senior Community false
Tax ID 590550014
Ownership Condominium
Read Less
GET MORE INFORMATION





