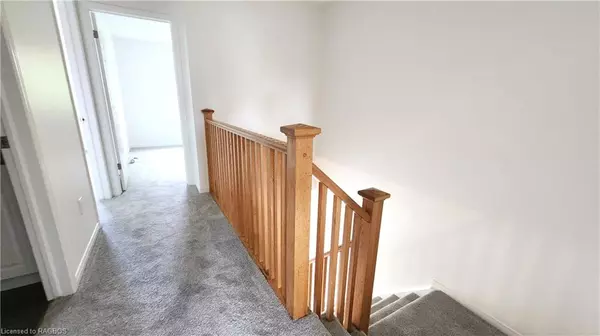For more information regarding the value of a property, please contact us for a free consultation.
409 Joseph Street #77 Port Elgin, ON N0H 2C6
Want to know what your home might be worth? Contact us for a FREE valuation!

Our team is ready to help you sell your home for the highest possible price ASAP
Key Details
Sold Price $440,000
Property Type Townhouse
Sub Type Row/Townhouse
Listing Status Sold
Purchase Type For Sale
Square Footage 1,220 sqft
Price per Sqft $360
MLS Listing ID 40619956
Sold Date 10/16/24
Style Two Story
Bedrooms 3
Full Baths 2
Half Baths 1
HOA Fees $330/mo
HOA Y/N Yes
Abv Grd Liv Area 1,770
Originating Board Grey Bruce Owen Sound
Annual Tax Amount $2,557
Property Description
Don't miss this opportunity to get into the housing market before the next boom. Totally renovated 2-storey townhome offers move in ready nearly new home at half the cost of a new home. Recent up grades include all new flooring and repainted on all three levels. Featuring 3 bedrooms and 2.5 baths, this spacious townhome is perfect for families or those who love to entertain. The main floor boasts a well-appointed kitchen that opens up to a generous living room. Sliding patio doors lead to a spacious yard area, offering a perfect blend of private and common space for outdoor enjoyment. The up dated finished basement is a versatile space, complete with a family room, a convenient 3-piece bathroom, and a laundry/utility room. The proximity to the lake and nature trails ensures that you are never far from the beauty of the outdoors. A short stroll will lead you to the calming waters of Lake Huron, providing a serene escape. For families, the property features a park, providing a safe and fun space for children to play. Northport Elementary School is just a short walk away, making the morning school run a breeze. Don't miss out on this affordable opportunity to own a piece of Port Elgin paradise.
Location
Province ON
County Bruce
Area 4 - Saugeen Shores
Zoning R4
Direction Corner of Bruce St and Joseph. Townhouse row on the back (backing onto homes of Sandy Acres)
Rooms
Basement Full, Finished
Kitchen 1
Interior
Heating Forced Air, Natural Gas
Cooling Central Air
Fireplace No
Appliance Water Heater, Dryer, Refrigerator, Stove
Laundry In Basement
Exterior
Parking Features Attached Garage
Garage Spaces 1.0
Roof Type Shingle
Garage Yes
Building
Lot Description Urban, City Lot, Landscaped, Playground Nearby, Schools, Shopping Nearby
Faces Corner of Bruce St and Joseph. Townhouse row on the back (backing onto homes of Sandy Acres)
Foundation Poured Concrete
Sewer Sewer (Municipal)
Water Municipal-Metered
Architectural Style Two Story
Structure Type Brick,Vinyl Siding
New Construction No
Others
HOA Fee Include C.A.M.,Maintenance Grounds,Trash,Property Management Fees,Snow Removal
Senior Community false
Tax ID 338220039
Ownership Condominium
Read Less
GET MORE INFORMATION





