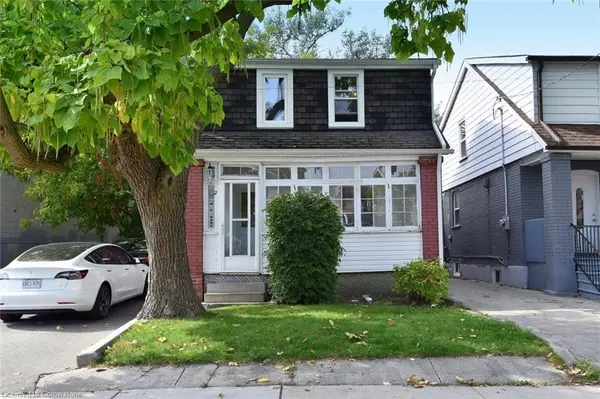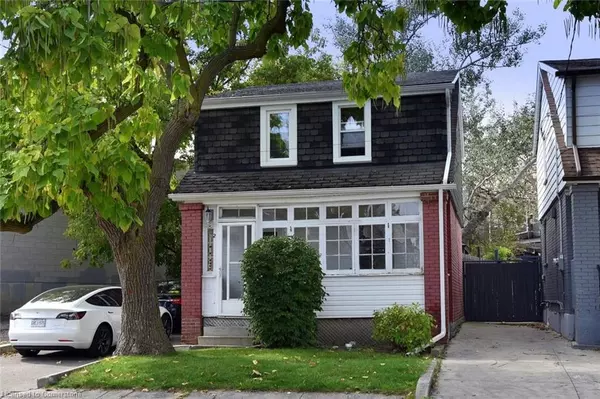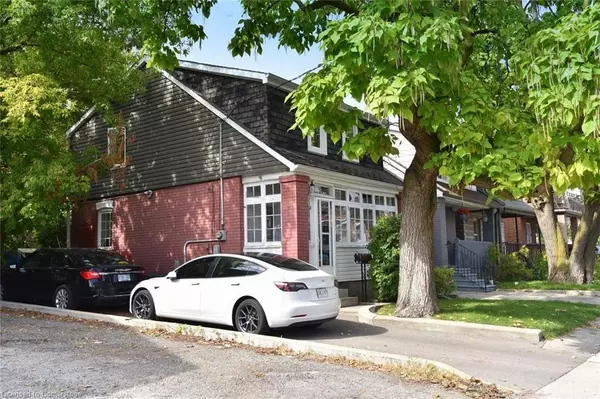For more information regarding the value of a property, please contact us for a free consultation.
2 Watt Avenue Toronto, ON M6M 3R1
Want to know what your home might be worth? Contact us for a FREE valuation!

Our team is ready to help you sell your home for the highest possible price ASAP
Key Details
Sold Price $735,000
Property Type Single Family Home
Sub Type Single Family Residence
Listing Status Sold
Purchase Type For Sale
Square Footage 890 sqft
Price per Sqft $825
MLS Listing ID 40660580
Sold Date 10/15/24
Style Two Story
Bedrooms 3
Full Baths 1
Abv Grd Liv Area 890
Originating Board Hamilton - Burlington
Annual Tax Amount $2,933
Property Description
Welcome to this charming 2-storey detached home, perfectly situated in a prime area. This 3-bedroom detached residence offers an open concept and practical layout. Each of the three bedrooms is generously sized, and the living room is spacious and inviting.
This home is ideally located close to a variety of amenities, including schools, parks, shopping centers, and public transit. The new Eglinton LRT is just a short walk away, enhancing accessibility and convenience. The bright and spacious floor plan provides ample potential for updates, allowing you to transform this property into your dream family home. With its proximity to excellent schools, lovely parks, diverse shops, and delightful restaurants, this location offers a vibrant and comfortable lifestyle. Take advantage of the great accessibility to transit and the convenience of nearby amenities. This home is a fantastic opportunity with lots of potential for growth and customization.
Location
Province ON
County Toronto
Area Tw03 - Toronto West
Zoning RM(f12;u2;d0.8*252), CR2(c2;r2)
Direction Rogers Rd & Old Weston Rd
Rooms
Basement Full, Unfinished
Kitchen 1
Interior
Interior Features None
Heating Forced Air
Cooling Central Air
Fireplace No
Window Features Window Coverings
Appliance Dishwasher, Freezer, Gas Stove, Refrigerator
Exterior
Roof Type Asphalt Shing
Street Surface Paved
Lot Frontage 35.0
Lot Depth 73.68
Garage No
Building
Lot Description Urban, Public Transit, Schools
Faces Rogers Rd & Old Weston Rd
Foundation Other
Sewer Sewer (Municipal)
Water Municipal
Architectural Style Two Story
Structure Type Brick,Vinyl Siding
New Construction No
Others
Senior Community false
Tax ID 104880108
Ownership Freehold/None
Read Less




