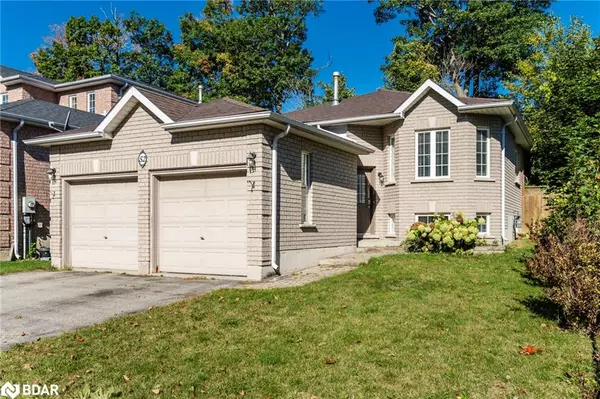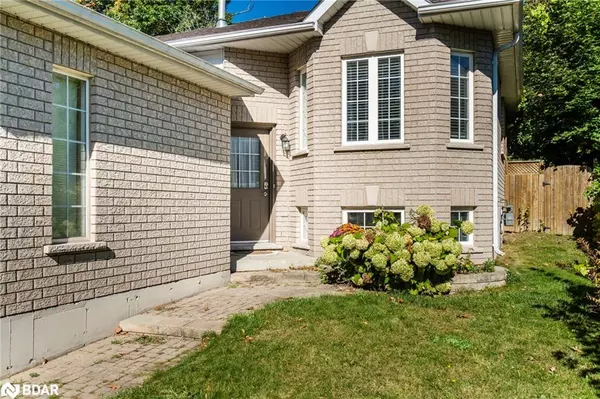For more information regarding the value of a property, please contact us for a free consultation.
52 Monique Crescent Barrie, ON L4M 6Y4
Want to know what your home might be worth? Contact us for a FREE valuation!

Our team is ready to help you sell your home for the highest possible price ASAP
Key Details
Sold Price $749,900
Property Type Single Family Home
Sub Type Single Family Residence
Listing Status Sold
Purchase Type For Sale
Square Footage 1,078 sqft
Price per Sqft $695
MLS Listing ID 40652391
Sold Date 10/16/24
Style Bungalow
Bedrooms 4
Full Baths 2
Abv Grd Liv Area 1,978
Originating Board Barrie
Year Built 2002
Annual Tax Amount $4,629
Property Description
52 Monique Crescent is the perfect home for all your families needs. The main floor has beautiful hardwood flooring with a bright and open living/dining room. The eat-in kitchen is spacious with a lovely walk out that nature lovers are sure to enjoy! The fully fenced, private backyard has a deck and will delight. There is a large master bedroom with walk-in closet and semi-ensuite bathroom with a soaker tub and separate shower. The 2nd bedroom is spacious with a double door closet and there are 2 additional bedrooms in the basement with a 3-piece bathroom. The fully finished basement has a wet bar & lots of additional storage. You and your family will be happy to call this house your home. It's conveniently located in a much sought after neighborhood with conveniences like shopping, schools, the Rec Centre & Sports Dome, Georgian College, Royal Victoria Hospital, places of worship, as well as bus routes & easy access to highway 400 all within a few minutes.
Location
Province ON
County Simcoe County
Area Barrie
Zoning Residential
Direction St.Vincent to Livingstone St.E to Margaret to Monique
Rooms
Other Rooms Shed(s)
Basement Full, Finished
Kitchen 1
Interior
Interior Features Central Vacuum, Auto Garage Door Remote(s), In-law Capability
Heating Forced Air, Natural Gas
Cooling Central Air
Fireplace No
Window Features Window Coverings
Appliance Dishwasher, Dryer, Refrigerator, Stove, Washer
Laundry In Basement
Exterior
Parking Features Attached Garage, Garage Door Opener
Garage Spaces 2.0
Fence Full
Roof Type Asphalt Shing
Lot Frontage 42.65
Lot Depth 112.66
Garage Yes
Building
Lot Description Rural, Highway Access, Library, Major Highway, Open Spaces, Park, Place of Worship, Playground Nearby, Public Parking, Rec./Community Centre, School Bus Route, Schools, Shopping Nearby
Faces St.Vincent to Livingstone St.E to Margaret to Monique
Foundation Poured Concrete
Sewer Sewer (Municipal)
Water Municipal
Architectural Style Bungalow
Structure Type Brick
New Construction No
Others
Senior Community false
Tax ID 589281890
Ownership Freehold/None
Read Less
GET MORE INFORMATION





