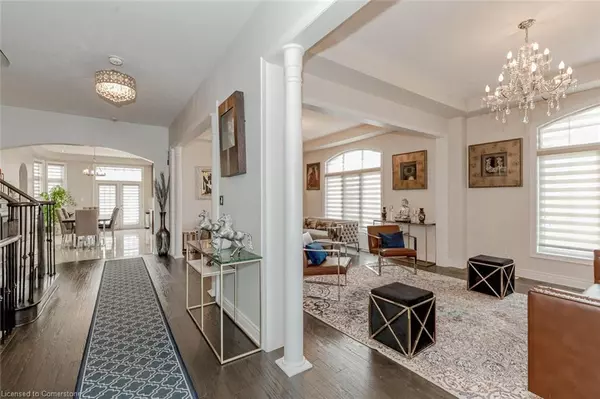For more information regarding the value of a property, please contact us for a free consultation.
1 Fallowfield Road Brampton, ON L6X 0W2
Want to know what your home might be worth? Contact us for a FREE valuation!

Our team is ready to help you sell your home for the highest possible price ASAP
Key Details
Sold Price $2,300,000
Property Type Single Family Home
Sub Type Single Family Residence
Listing Status Sold
Purchase Type For Sale
Square Footage 4,591 sqft
Price per Sqft $500
MLS Listing ID 40659906
Sold Date 10/16/24
Style Two Story
Bedrooms 5
Full Baths 5
Half Baths 1
Abv Grd Liv Area 4,591
Originating Board Mississauga
Annual Tax Amount $12,671
Property Description
Discover Unparalleled Luxury In This Exquisitely Designed Residence Where Elegance And Sophistication Harmonize Seamlessly on a Wide Premium Corner Lot, offering over 6000 sq feet of living with 6 bedrooms, 6 bathrooms, and parking for 10 cars, This Two-storey Detached Abode Is A Haven For Large Or Extended Families, Step Inside To Discover A Thoughtfully Laid-out Main Floor Featuring A Bedroom with ensuite bathroom, Formal Family Room & Dining Room with a 2 Way fireplace, And A Large Living Room Bathed In Natural Light. The fully upgraded kitchen is a chef's dream, complete with granite countertops, a central island, stainless steel appliances, and a convenient butlers pantry for additional storage and preparation space. Hardwood Floors Grace Both The Main And Second floor, Enhancing The Home's Elegant Ambiance. Upstairs, the primary bedroom boasts a 5-piece ensuite with a 2 Way fireplace, walk-in closet, and large windows. Four additional bedrooms, each with walk-in closets and windows, are paired with two 3-piece semi-ensuite bathrooms. Additionally, the finished walk-up basement adds valuable living space and includes a wine cellar, a well-appointed bar, a cozy family room and a nanny suite with full washroom. Entertain Friends And Family In Style In The Large Backyard Oasis, completed with elegant stone pavers and a Spacious Deck -- an ideal space for outdoor gatherings and relaxation.
Location
Province ON
County Peel
Area Br - Brampton
Zoning 77.44
Direction Mississauga Rd. & Queen St.
Rooms
Basement Walk-Up Access, Full, Finished
Kitchen 1
Interior
Interior Features Other
Heating Forced Air, Natural Gas
Cooling Central Air
Fireplace No
Appliance Built-in Microwave, Dishwasher, Dryer, Refrigerator, Stove, Washer, Wine Cooler
Laundry In-Suite
Exterior
Garage Attached Garage
Garage Spaces 3.0
Waterfront No
Roof Type Shingle
Parking Type Attached Garage
Garage Yes
Building
Lot Description Urban, Hospital, Park, Place of Worship, Public Transit, Schools
Faces Mississauga Rd. & Queen St.
Foundation Concrete Perimeter
Sewer Sewer (Municipal)
Water Municipal
Architectural Style Two Story
Structure Type Other
New Construction No
Others
Senior Community false
Tax ID 140935156
Ownership Freehold/None
Read Less
GET MORE INFORMATION





