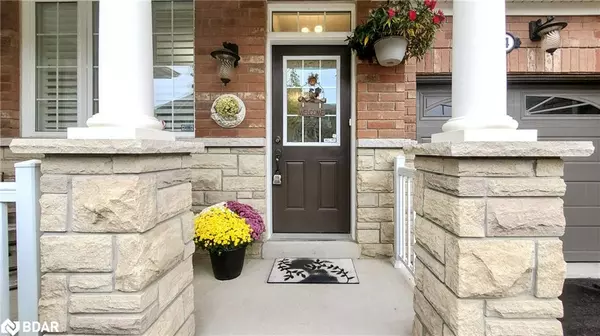For more information regarding the value of a property, please contact us for a free consultation.
14 Kawana Road Brampton, ON L6Y 0W2
Want to know what your home might be worth? Contact us for a FREE valuation!

Our team is ready to help you sell your home for the highest possible price ASAP
Key Details
Sold Price $960,000
Property Type Townhouse
Sub Type Row/Townhouse
Listing Status Sold
Purchase Type For Sale
Square Footage 1,843 sqft
Price per Sqft $520
MLS Listing ID 40656443
Sold Date 10/15/24
Style Two Story
Bedrooms 3
Full Baths 2
Half Baths 1
Abv Grd Liv Area 2,640
Originating Board Barrie
Year Built 2013
Annual Tax Amount $6,132
Property Description
Absolutely gorgeous, bright, executive town-home in a most desirable location of Brampton at the border of Mississauga, hardwood floor on throughout main floor, 4 bedroom converted to 3, easily to convert back (Regal Crest Built) upgrade kitchen, granite counter tops, back-splash, island for a great gathering area, pot lights, gas fireplace, 9' ceilings, large principle rooms, finished basement with wet bar with granite counter top and wine fridge, Interlocking walkway to entrance, Patterned concrete backyard, close to all amenities, transportation, schools, park, golf, and so much more! a must see!!!
Location
Province ON
County Peel
Area Br - Brampton
Zoning RES
Direction Mississauga Rd & Olivia Marie
Rooms
Other Rooms Shed(s)
Basement Full, Finished
Kitchen 1
Interior
Interior Features Central Vacuum, Auto Garage Door Remote(s), Wet Bar
Heating Forced Air, Natural Gas
Cooling Central Air
Fireplaces Number 1
Fireplaces Type Family Room
Fireplace Yes
Window Features Window Coverings
Appliance Bar Fridge, Water Purifier, Water Softener, Dishwasher, Dryer, Range Hood, Refrigerator, Stove, Washer, Wine Cooler
Laundry In-Suite, Lower Level
Exterior
Garage Attached Garage, Garage Door Opener
Garage Spaces 1.0
Waterfront No
Roof Type Asphalt Shing
Porch Porch
Lot Frontage 24.61
Lot Depth 100.0
Parking Type Attached Garage, Garage Door Opener
Garage Yes
Building
Lot Description Urban, Rectangular, Near Golf Course, Major Highway, Park, Public Transit, Schools
Faces Mississauga Rd & Olivia Marie
Foundation Poured Concrete
Sewer Sewer (Municipal)
Water Municipal
Architectural Style Two Story
Structure Type Stone
New Construction No
Others
Senior Community false
Tax ID 140871452
Ownership Freehold/None
Read Less
GET MORE INFORMATION





