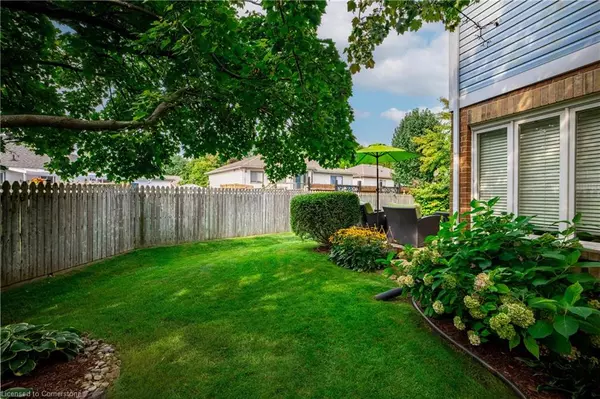For more information regarding the value of a property, please contact us for a free consultation.
16 Hunters Court Fonthill, ON L0S 1E4
Want to know what your home might be worth? Contact us for a FREE valuation!

Our team is ready to help you sell your home for the highest possible price ASAP
Key Details
Sold Price $628,000
Property Type Townhouse
Sub Type Row/Townhouse
Listing Status Sold
Purchase Type For Sale
Square Footage 1,548 sqft
Price per Sqft $405
MLS Listing ID 40648483
Sold Date 10/15/24
Style Two Story
Bedrooms 3
Full Baths 2
Half Baths 1
Abv Grd Liv Area 1,548
Originating Board Hamilton - Burlington
Year Built 1994
Annual Tax Amount $3,698
Property Description
Welcome to 16 Hunters Court in Fonthill! A move-in ready, freehold, end-unit townhome tucked back into a quiet cul-de-sac & situated on a generous sized pie-shaped lot. Featuring beautiful landscaping, a covered front porch, two driveway parking spots & a deep single car garage. Inside the main floor offers a functional layout with a welcoming foyer, interior garage access, 2pc powder room, an updated kitchen with newer appliances, as well as a bright dining area with a sliding-glass doors to the newer back deck & a spacious living room that’s perfect for spending time with the family. Upstairs is a cozy primary bedroom with 4pc ensuite & large walk-in closet, two large secondary bedrooms (one with double closets) & a calming 4pc guest bathroom. The basement features a poured concrete foundation, high ceilings, fresh laundry area, storage, as well as the possibility of finishing the space into a den or family room. Located close to the Steve Bauer Trail, parks, Circle K, downtown Fonthill & in the catchment for some of the area’s best schools, plus less than 15 minutes to both Niagara College & Brock University. This is your opportunity to get into Fonthill’s desirable housing market at a value packed price-do not miss out!
Location
Province ON
County Niagara
Area Pelham
Zoning RM1
Direction Welland Road & South Pelham Road.
Rooms
Basement Full, Unfinished
Kitchen 1
Interior
Interior Features Central Vacuum, Auto Garage Door Remote(s), Ceiling Fan(s), Water Meter
Heating Forced Air, Natural Gas
Cooling Central Air
Fireplace No
Window Features Window Coverings
Appliance Water Heater, Dishwasher, Range Hood, Refrigerator, Stove
Laundry In Basement, Sink
Exterior
Exterior Feature Landscaped
Garage Attached Garage, Garage Door Opener, Asphalt, Built-In
Garage Spaces 1.0
Fence Fence - Partial
Utilities Available Cable Available, Cell Service, Electricity Available, Fibre Optics, Garbage/Sanitary Collection, High Speed Internet Avail, Natural Gas Available, Recycling Pickup, Street Lights, Phone Available, Underground Utilities
Waterfront No
Roof Type Asphalt Shing
Porch Deck, Porch
Lot Frontage 15.24
Lot Depth 109.98
Parking Type Attached Garage, Garage Door Opener, Asphalt, Built-In
Garage Yes
Building
Lot Description Urban, Irregular Lot, Cul-De-Sac, Near Golf Course, Hobby Farm, Landscaped, Open Spaces, Park, Place of Worship, Playground Nearby, Quiet Area, School Bus Route, Schools, Shopping Nearby
Faces Welland Road & South Pelham Road.
Foundation Poured Concrete
Sewer Sewer (Municipal)
Water Municipal
Architectural Style Two Story
Structure Type Vinyl Siding
New Construction No
Schools
Elementary Schools Glynn A Green, St. Alexander.
High Schools El Crossley, Notre Dame.
Others
Senior Community false
Tax ID 640710105
Ownership Freehold/None
Read Less
GET MORE INFORMATION





