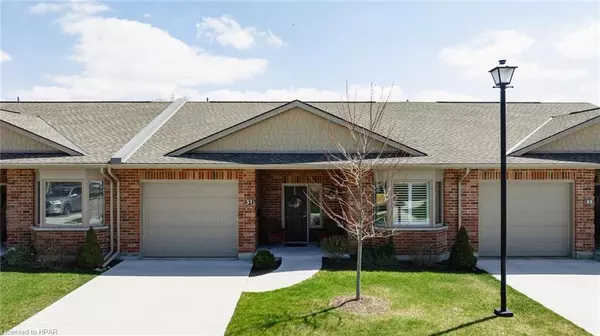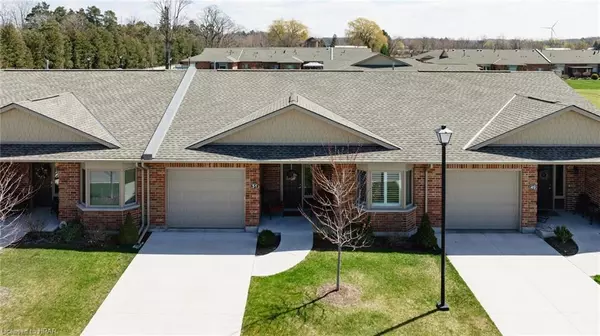For more information regarding the value of a property, please contact us for a free consultation.
51 Bayfield Mews Lane Bayfield, ON N0M 1G0
Want to know what your home might be worth? Contact us for a FREE valuation!

Our team is ready to help you sell your home for the highest possible price ASAP
Key Details
Sold Price $529,000
Property Type Townhouse
Sub Type Row/Townhouse
Listing Status Sold
Purchase Type For Sale
Square Footage 1,355 sqft
Price per Sqft $390
MLS Listing ID 40576137
Sold Date 10/11/24
Style Bungalow
Bedrooms 2
Full Baths 2
Abv Grd Liv Area 1,355
Originating Board Huron Perth
Year Built 2020
Annual Tax Amount $3,110
Property Description
Exceptional lifestyle community, THE MEWS are set in the quintessential Village of Bayfield on the shores of Lake Huron, with its staggeringly beautiful sunsets. Wonderful opportunity to enjoy this established, over 55yr + development. Completed in 2020, this impeccably maintained 2Br, 2 bath unit, with its contemporary finishes and design choices (9ft ceilings and crown moldings,and hot water hydronic in-floor heating) is excellent! Primary bedroom with walk-in closet and ensuite bath Superb white kitchen with large center island, quartz counters with subtle light grey tones, and stainless-steel appliances. Cozy open concept den, with gas fireplace, spacious dining/living room with walk-out to your own fabulous terrace, complete with a privacy border of pyramid cedars, and a electronic/retractable awning for those sunny days (features valance, cassette storage & wind sensor)! Attached garage, and accessibility styled front sidewalk. Visitor parking. The Mews are conveniently located on the west side of Bluewater Highway, and within a 10-minute walk to the lake, and easy access to walking trails. Monthly fees are $474.00, and include snow removal to front door, driveway and roadway, landscape maintenance, and Activity Centre Building.
Location
Province ON
County Huron
Area Bluewater
Zoning R1
Direction From Bluewater Highway, turn west onto Paul Bunyan Road. Take a left at the second entrance to the Mews. Property the 3 rd on the left.
Rooms
Basement None
Kitchen 1
Interior
Interior Features Auto Garage Door Remote(s), Ceiling Fan(s)
Heating Hot Water-Other, Radiant Floor
Cooling Central Air
Fireplaces Number 1
Fireplaces Type Gas
Fireplace Yes
Appliance Instant Hot Water, Water Heater Owned, Dishwasher, Dryer, Hot Water Tank Owned, Microwave, Range Hood, Refrigerator, Stove, Washer
Laundry In-Suite
Exterior
Exterior Feature Awning(s), Landscaped, Year Round Living
Garage Attached Garage, Garage Door Opener
Garage Spaces 1.0
Utilities Available Cable Connected, Cell Service, Electricity Connected, Fibre Optics, Natural Gas Connected
Waterfront No
Waterfront Description Lake/Pond
Roof Type Asphalt Shing
Handicap Access Open Floor Plan
Porch Patio, Porch
Parking Type Attached Garage, Garage Door Opener
Garage Yes
Building
Lot Description Urban, Ample Parking, Beach, Near Golf Course, Landscaped, Library, Major Highway, Rec./Community Centre, Shopping Nearby, Trails
Faces From Bluewater Highway, turn west onto Paul Bunyan Road. Take a left at the second entrance to the Mews. Property the 3 rd on the left.
Sewer Sewer (Municipal)
Water Municipal-Metered
Architectural Style Bungalow
New Construction No
Others
Senior Community false
Ownership Life Lease
Read Less
GET MORE INFORMATION





