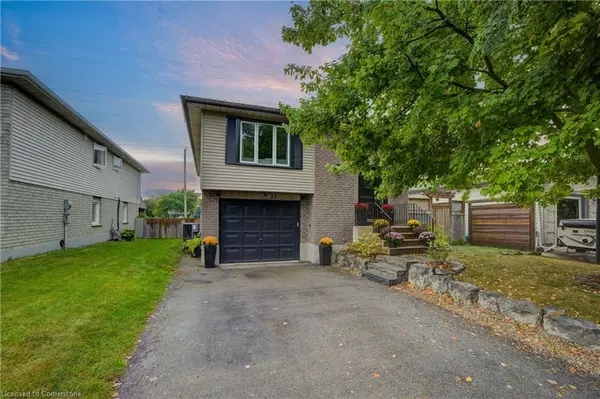For more information regarding the value of a property, please contact us for a free consultation.
23 Thorncliffe Street Kitchener, ON N2N 1Z3
Want to know what your home might be worth? Contact us for a FREE valuation!

Our team is ready to help you sell your home for the highest possible price ASAP
Key Details
Sold Price $800,000
Property Type Single Family Home
Sub Type Single Family Residence
Listing Status Sold
Purchase Type For Sale
Square Footage 1,200 sqft
Price per Sqft $666
MLS Listing ID 40652129
Sold Date 10/14/24
Style Bungalow Raised
Bedrooms 3
Full Baths 2
Abv Grd Liv Area 2,100
Originating Board Waterloo Region
Annual Tax Amount $3,920
Property Description
Welcome to 23 Thorncliffe Street, a meticulously upgraded raised bungalow nestled in the highly sought-after, family-friendly neighbourhood of Forest Heights. This 3-bedroom, 2-bathroom home is move-in ready and backs onto a peaceful greenbelt, offering privacy and a scenic backdrop The home has seen significant updates where it counts: a new roof and electrical panel (2019), a high-efficiency 2-stage furnace (2018), and an updated kitchen with a newly installed dishwasher and garden door. The bright, spacious kitchen boasts white shaker cabinetry, stainless steel appliances, a pantry, and stunning granite countertops, making it a modern and functional heart of the home. The fully finished walk-out basement is a standout feature, recently redesigned with new flooring, custom window treatments, a cozy gas fireplace, and a beautifully tiled 3pc bathroom with a glass shower. A newly installed sliding glass door leads you to the expansive backyard, where you'll find a new wood deck, a concrete pad for evening fires, a gas BBQ line, and a hidden storage shed. A tall maple tree offers shade and enhances the tranquil atmosphere, with a quiet trail just beyond the fence for your daily walks. Other key features include fresh paint throughout, central vacuum, central air conditioning, a new garage door opener, and a fully fenced backyard for added privacy. Conveniently located minutes from The Boardwalk shopping, excellent schools, and quick access to Highway 7/8, this home is perfect! for families looking for a move-in-ready property that combines modern amenities with quality craftsmanship. This is a home where pride of ownership shines through every detail, waiting for you to make it your own!
HOME CAN BE PURCHASED WITH ALL FURNISHINGS INCLUDED AS WELL!
Location
Province ON
County Waterloo
Area 3 - Kitchener West
Zoning RES-3
Direction From Ira Needles onto Driftwood, right onto Thornecliffe
Rooms
Other Rooms Gazebo, Shed(s), Storage, Workshop
Basement Walk-Out Access, Full, Finished
Kitchen 1
Interior
Interior Features Central Vacuum, Auto Garage Door Remote(s), In-law Capability
Heating Forced Air, Natural Gas
Cooling Central Air
Fireplaces Number 1
Fireplaces Type Family Room
Fireplace Yes
Appliance Water Heater, Built-in Microwave, Dishwasher, Dryer, Refrigerator, Stove, Washer
Laundry In Basement
Exterior
Exterior Feature Landscaped, Lighting, Recreational Area
Garage Attached Garage, Garage Door Opener
Garage Spaces 1.0
Fence Full
Waterfront No
Roof Type Asphalt Shing
Handicap Access Multiple Entrances, Remote Devices
Porch Patio, Porch
Lot Frontage 40.1
Lot Depth 141.32
Parking Type Attached Garage, Garage Door Opener
Garage Yes
Building
Lot Description Urban, Greenbelt, Highway Access, Hospital, Major Highway, Open Spaces, Park, Place of Worship, Public Transit, Quiet Area, Rec./Community Centre
Faces From Ira Needles onto Driftwood, right onto Thornecliffe
Foundation Poured Concrete
Sewer Sewer (Municipal)
Water Municipal
Architectural Style Bungalow Raised
Structure Type Vinyl Siding
New Construction No
Others
Senior Community false
Tax ID 224640071
Ownership Freehold/None
Read Less
GET MORE INFORMATION





