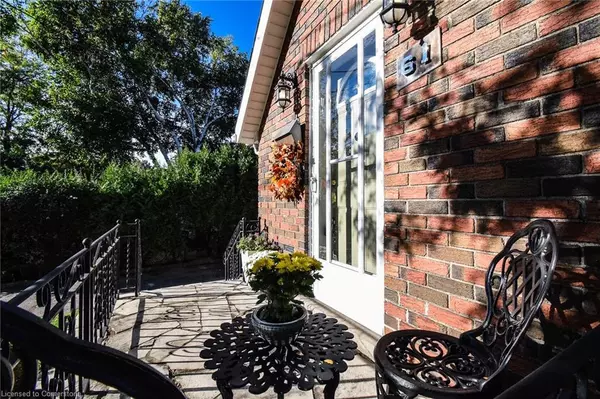For more information regarding the value of a property, please contact us for a free consultation.
61 Marmora Street St. Catharines, ON L2P 3C2
Want to know what your home might be worth? Contact us for a FREE valuation!

Our team is ready to help you sell your home for the highest possible price ASAP
Key Details
Sold Price $529,900
Property Type Single Family Home
Sub Type Single Family Residence
Listing Status Sold
Purchase Type For Sale
Square Footage 818 sqft
Price per Sqft $647
MLS Listing ID 40649346
Sold Date 10/12/24
Style Bungalow
Bedrooms 3
Full Baths 1
Abv Grd Liv Area 818
Originating Board Hamilton - Burlington
Annual Tax Amount $2,810
Property Description
Classic Red Brick Bungalow – Finished Basement, 3 Bedrooms, Detached Garage, Private Backyard, Custom Shed and recent updates include Windows, Furnace, and Central A/C.
Beautiful Curb Appeal, the Home is perched up and well graded on a 100 ft Deep Lot, with a Flagstone Front Porch and 3 Car Private Driveway.
Inviting main floor Living Room and Eat in Kitchen, both situated for the possibility to make open concept. Two spacious Bedrooms are located on the main floor along with a 4 Piece Bathroom.
Basement has brand New Carpet throughout - a Large Rec Room with Natural Gas Fireplace, perfect for movie/gaming space, kids playroom, dining area, office space, exercise/ gym room. Also another nicely sized Bedroom space that could be utilized for any of the above as well.
Laundry Room is located in the basement with space to add a potential washroom. Water Heater is owned. Rear walkout to backyard direct from lower level also provides opportunity for separate living space access and a potential in-law suite option. Central Vacuum, Stove, Fridge, Dishwasher, Washer & Dryer are included.
The Detached Garage fits one car comfortably, and is perfect for a Workshop and/or extra space to relax and spend time in.
Backyard is Fully Fenced and Private. It is well maintained with a gorgeous garden and a large Custom Shed located behind the garage - perfect for Extra Storage Space. Stamped Concrete Patio and a Firepit to enjoy all season round as well.
Centrally located on a charming mature street, close to QEW corridor and all shopping and amenities St. Catharines has to offer.
This is a Gem – Clean, Well Maintained, Solid Bones, Curb Appeal, Garage, Updated Windows/Furnace/AC, Parking and a Private Yard. A Place to Call Home.
Location
Province ON
County Niagara
Area St. Catharines
Zoning R2
Direction Grantham Ave. S -- Eastchester Ave. -- Marmora St.
Rooms
Other Rooms Shed(s)
Basement Separate Entrance, Walk-Up Access, Full, Finished
Kitchen 1
Interior
Interior Features Central Vacuum
Heating Forced Air
Cooling Central Air
Fireplaces Type Gas, Recreation Room
Fireplace Yes
Appliance Dishwasher, Dryer, Refrigerator, Stove, Washer
Laundry In Basement
Exterior
Exterior Feature Privacy, Private Entrance
Garage Detached Garage, Asphalt, Exclusive
Garage Spaces 1.0
Fence Full
Waterfront No
Waterfront Description Lake/Pond
Roof Type Asphalt Shing
Porch Patio, Porch
Lot Frontage 45.0
Lot Depth 100.0
Parking Type Detached Garage, Asphalt, Exclusive
Garage Yes
Building
Lot Description Urban, Arts Centre, Beach, Near Golf Course, Highway Access, Hospital, Library, Major Highway, Park, Place of Worship, Public Transit, Rec./Community Centre, Schools, Shopping Nearby
Faces Grantham Ave. S -- Eastchester Ave. -- Marmora St.
Foundation Concrete Perimeter
Sewer Sewer (Municipal)
Water Municipal
Architectural Style Bungalow
Structure Type Brick
New Construction No
Others
Senior Community false
Tax ID 463290057
Ownership Freehold/None
Read Less
GET MORE INFORMATION





