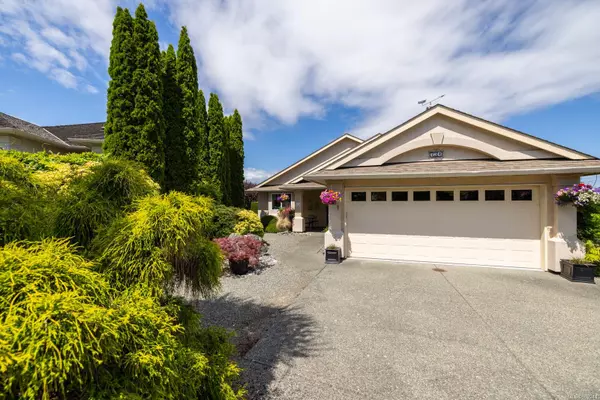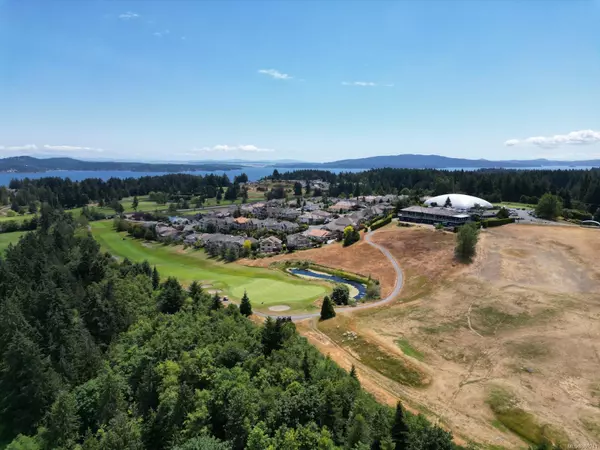For more information regarding the value of a property, please contact us for a free consultation.
731 Country Club Dr Cobble Hill, BC V8H 0K8
Want to know what your home might be worth? Contact us for a FREE valuation!

Our team is ready to help you sell your home for the highest possible price ASAP
Key Details
Sold Price $1,060,000
Property Type Single Family Home
Sub Type Single Family Detached
Listing Status Sold
Purchase Type For Sale
Square Footage 2,350 sqft
Price per Sqft $451
Subdivision Arbutus Ridge
MLS Listing ID 969241
Sold Date 10/15/24
Style Main Level Entry with Lower Level(s)
Bedrooms 2
HOA Fees $482/mo
Rental Info Unrestricted
Year Built 2003
Annual Tax Amount $4,445
Tax Year 2023
Lot Size 9,583 Sqft
Acres 0.22
Property Description
This beautifully maintained 2 bed/3 bath overlooks the 18th hole of the award-winning Arbutus Ridge Golf Club. It has one level living with additional living space below. Enjoy a view through the spacious living room with vaulted ceiling, gas fireplace and heat pump. To the left is the open concept kitchen and dining room with access to the deck, great for barbecuing. To the right is the primary bedroom, with large walk-in closet and gorgeous ensuite bathroom with heated tile floors, fabulous shower, washer and dryer. There’s also a powder room and access to the double car garage. Below is a rec room with an office area on the right and on the left is a large second bedroom with its own 4 piece bathroom. This flexible living space allows for one level living with enough space for you to comfortably have guests and enjoy the golf from the comfort of your deck. This community enjoys many amenities including a large recreation centre with tons of programs for those wanting to get involved
Location
Province BC
County Cowichan Valley Regional District
Area Ml Cobble Hill
Zoning CD-1
Direction Southeast
Rooms
Basement Finished, Full, Walk-Out Access, With Windows
Main Level Bedrooms 1
Kitchen 1
Interior
Interior Features Dining Room, Dining/Living Combo, Eating Area
Heating Baseboard, Electric, Heat Pump
Cooling Air Conditioning
Flooring Basement Slab, Hardwood, Tile, Wood, Other
Fireplaces Number 1
Fireplaces Type Gas, Insert
Equipment Central Vacuum, Electric Garage Door Opener
Fireplace 1
Window Features Screens,Skylight(s),Vinyl Frames
Appliance F/S/W/D, Oven/Range Gas, Range Hood, Washer
Laundry In House
Exterior
Exterior Feature Garden, Low Maintenance Yard, Sprinkler System
Garage Spaces 2.0
Amenities Available Clubhouse, Fitness Centre, Media Room, Meeting Room, Pool: Outdoor, Private Drive/Road, Recreation Facilities, Recreation Room, Spa/Hot Tub, Tennis Court(s), Workshop Area
View Y/N 1
View Mountain(s)
Roof Type Fibreglass Shingle
Handicap Access Accessible Entrance, Ground Level Main Floor, Primary Bedroom on Main
Parking Type Attached, Garage Double
Total Parking Spaces 2
Building
Lot Description Corner, Dock/Moorage, Gated Community, On Golf Course, Private
Building Description Insulation: Ceiling,Insulation: Walls,Stucco, Main Level Entry with Lower Level(s)
Faces Southeast
Foundation Poured Concrete
Sewer Septic System
Water Municipal
Additional Building None
Structure Type Insulation: Ceiling,Insulation: Walls,Stucco
Others
HOA Fee Include Property Management
Tax ID 024-916-455
Ownership Freehold/Strata
Pets Description Aquariums, Birds, Caged Mammals, Cats, Dogs
Read Less
Bought with Pemberton Holmes Ltd. (Dun)
GET MORE INFORMATION





