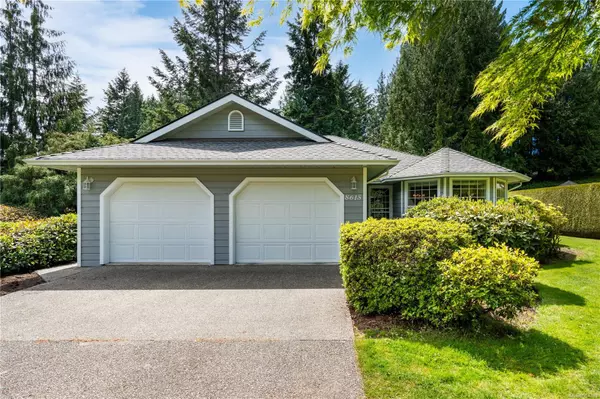For more information regarding the value of a property, please contact us for a free consultation.
8615 Kingcome Cres North Saanich, BC V8L 5C8
Want to know what your home might be worth? Contact us for a FREE valuation!

Our team is ready to help you sell your home for the highest possible price ASAP
Key Details
Sold Price $1,175,000
Property Type Single Family Home
Sub Type Single Family Detached
Listing Status Sold
Purchase Type For Sale
Square Footage 1,744 sqft
Price per Sqft $673
MLS Listing ID 964763
Sold Date 10/15/24
Style Rancher
Bedrooms 3
Rental Info Unrestricted
Year Built 1992
Annual Tax Amount $3,536
Tax Year 2023
Lot Size 0.380 Acres
Acres 0.38
Property Description
Pristine Rancher on a flat lot surrounded by stunning old growth trees and gorgeous views of John Dean Provincial Park. This picturesque property has been lovingly maintained and professionally landscaped for over 30 years. Perfect for downsizers and empty nesters, this home has everything you need. One-level living with fantastic layout, attached double garage, lovely primary bedroom with walk-in closet and ensuite plus extra rooms for guests or office space. Enjoy quiet and privacy or fun family gatherings with a wood burning fireplace, a large deck with motorized awning and expansive backyard. Close to Panorama Rec Centre, Sidney, airport and ferries. Bonus assets of the house include: large, heated crawl space for storage, 2 hot water tanks, an irrigation system, a heat recovery ventilation system and fantastic neighbours! Nestled on a quiet street and only a short walk to the trails of John Dean Park, this home is an absolute gem.
Location
Province BC
County Capital Regional District
Area Ns Dean Park
Direction Southwest
Rooms
Basement Crawl Space
Main Level Bedrooms 3
Kitchen 1
Interior
Heating Baseboard, Electric
Cooling None
Fireplaces Number 1
Fireplaces Type Family Room
Fireplace 1
Laundry In House
Exterior
Exterior Feature Awning(s), Balcony/Patio, Garden, Sprinkler System
Garage Spaces 2.0
Utilities Available Cable To Lot, Compost, Electricity To Lot, Garbage, Phone To Lot, Recycling
Roof Type Fibreglass Shingle
Total Parking Spaces 2
Building
Building Description Concrete,Insulation: Ceiling,Insulation: Walls, Rancher
Faces Southwest
Foundation Poured Concrete
Sewer Sewer Connected
Water Municipal
Structure Type Concrete,Insulation: Ceiling,Insulation: Walls
Others
Tax ID 011-686-961
Ownership Freehold
Acceptable Financing Purchaser To Finance
Listing Terms Purchaser To Finance
Pets Description Aquariums, Birds, Caged Mammals, Cats, Dogs
Read Less
Bought with Pemberton Holmes Ltd - Sidney
GET MORE INFORMATION





