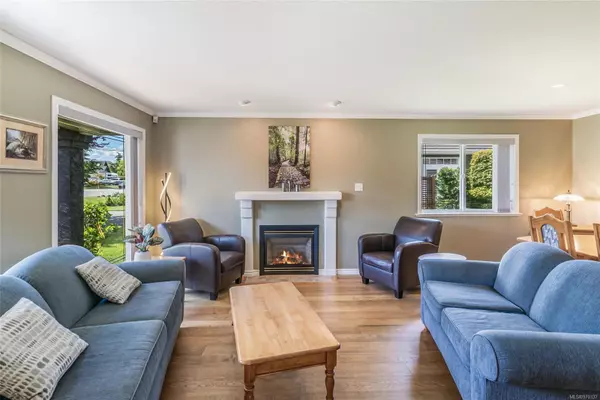For more information regarding the value of a property, please contact us for a free consultation.
787 Mulholland Dr Parksville, BC V9P 2K4
Want to know what your home might be worth? Contact us for a FREE valuation!

Our team is ready to help you sell your home for the highest possible price ASAP
Key Details
Sold Price $946,225
Property Type Single Family Home
Sub Type Single Family Detached
Listing Status Sold
Purchase Type For Sale
Square Footage 1,830 sqft
Price per Sqft $517
MLS Listing ID 970337
Sold Date 10/15/24
Style Rancher
Bedrooms 3
Rental Info Unrestricted
Year Built 1998
Annual Tax Amount $4,193
Tax Year 2023
Lot Size 7,840 Sqft
Acres 0.18
Property Description
Stylish and Charming Morningstar Golf Home! Located on a quiet street of fine executive homes you will find this charming 3 bed/3 bath Executive Rancher on a beautifully landscaped .18 acre lot that backs onto the 15th fairway of Morningstar Golf Course. Enjoy a blend of formal and casual living spaces, skylights and numerous windows for natural light, and superb outdoor living space with picturesque views of the Golf Course. The central location provides easy access to shopping, recreation, the beach, a marina, and all the shops of Parksville and Qualicum Beach. Sunny front patio, open-concept Living and Dining Room with nat gas FP. Eng oak flooring extends into the Kitchen and Family Room. The Kitchen features WI pantry and breakfast bar. The Family Room has dual doors to a sunny deck looking onto the Golf Course. Primary Bedroom Suite has WI closet and 5-piece ensuite. Also 2nd Bedroom, Den/Office/Bedroom, 4-piece Main Bath, and Laundry Room. Visit our website for more info.
Location
Province BC
County Nanaimo Regional District
Area Pq French Creek
Zoning RS1
Direction East
Rooms
Other Rooms Storage Shed
Basement Crawl Space
Main Level Bedrooms 3
Kitchen 1
Interior
Interior Features Closet Organizer, Dining Room, Jetted Tub, Soaker Tub
Heating Forced Air, Natural Gas
Cooling None
Flooring Tile, Wood, Other
Fireplaces Number 1
Fireplaces Type Gas
Equipment Central Vacuum, Electric Garage Door Opener, Security System
Fireplace 1
Window Features Vinyl Frames
Appliance Dishwasher, F/S/W/D, Garburator, Microwave
Laundry In House
Exterior
Exterior Feature Balcony/Deck, Fencing: Full, Garden, Security System, Water Feature
Garage Spaces 2.0
Utilities Available Cable To Lot, Electricity To Lot, Garbage, Natural Gas To Lot, Phone To Lot, Recycling
View Y/N 1
View Other
Roof Type Other
Parking Type Garage Double
Total Parking Spaces 6
Building
Lot Description Central Location, Curb & Gutter, Easy Access, Irrigation Sprinkler(s), Landscaped, Marina Nearby, On Golf Course, Park Setting, Private, Quiet Area, Recreation Nearby, Serviced, Shopping Nearby
Building Description Insulation All,Stucco, Rancher
Faces East
Foundation Poured Concrete
Sewer Sewer Connected
Water Municipal
Architectural Style Character
Structure Type Insulation All,Stucco
Others
Tax ID 008-410-402
Ownership Freehold
Pets Description Aquariums, Birds, Caged Mammals, Cats, Dogs
Read Less
Bought with RE/MAX of Nanaimo
GET MORE INFORMATION





