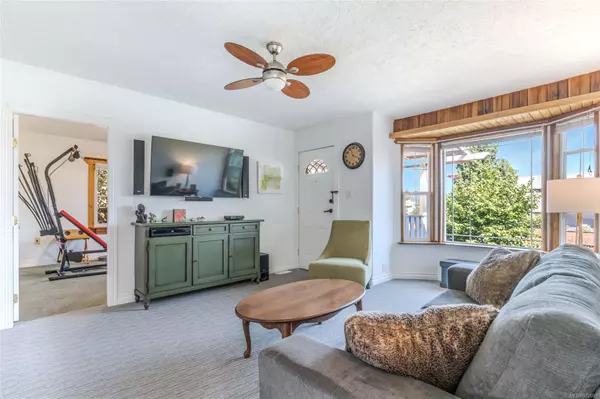For more information regarding the value of a property, please contact us for a free consultation.
583 Chestnut St Nanaimo, BC V9S 2K8
Want to know what your home might be worth? Contact us for a FREE valuation!

Our team is ready to help you sell your home for the highest possible price ASAP
Key Details
Sold Price $629,900
Property Type Single Family Home
Sub Type Single Family Detached
Listing Status Sold
Purchase Type For Sale
Square Footage 1,221 sqft
Price per Sqft $515
MLS Listing ID 972660
Sold Date 10/15/24
Style Main Level Entry with Upper Level(s)
Bedrooms 2
Rental Info Unrestricted
Year Built 1952
Annual Tax Amount $3,572
Tax Year 2023
Lot Size 6,098 Sqft
Acres 0.14
Property Description
Welcome to this charming 2 Bedroom and Den residence nestled in the highly sought-after Brechin Hill neighborhood. Centrally located, you're just steps away from the Harbourfront walkway, BC Ferries, and shopping, ensuring convenience at your doorstep. Set on a spacious corner lot, this home offers ample room for a garden area, perfect for those with a green thumb. The property has been meticulously maintained and has several upgrades, including a modern kitchen, updated bathroom, & upgraded flooring. The detached garage with laundry provides additional storage or workspace, while the covered patio invites you to enjoy the privacy of your own yard. Inside, the home features a gas furnace & hot water tank located in the oversized crawl space. From the comfort of your living room and Primary Bedroom, you can enjoy peek-a-views of Departure Bay and Newcastle Island, adding a touch of tranquility to your everyday life. Measurements are approximate
Location
Province BC
County Nanaimo, City Of
Area Na Brechin Hill
Direction North
Rooms
Basement Crawl Space
Main Level Bedrooms 1
Kitchen 1
Interior
Heating Forced Air, Natural Gas
Cooling None
Flooring Mixed
Fireplaces Number 1
Fireplaces Type Wood Stove
Fireplace 1
Laundry In Unit
Exterior
Exterior Feature Balcony/Patio, Fenced, Garden
Garage Spaces 2.0
Roof Type Asphalt Shingle
Total Parking Spaces 2
Building
Lot Description Central Location, Corner, Easy Access, Landscaped, Marina Nearby, Recreation Nearby, Shopping Nearby
Building Description Frame Wood,Insulation: Ceiling,Insulation: Walls, Main Level Entry with Upper Level(s)
Faces North
Foundation Poured Concrete
Sewer Sewer Connected
Water Municipal
Structure Type Frame Wood,Insulation: Ceiling,Insulation: Walls
Others
Tax ID 005-917-191
Ownership Freehold
Pets Allowed Aquariums, Birds, Caged Mammals, Cats, Dogs
Read Less
Bought with Real Broker
GET MORE INFORMATION





